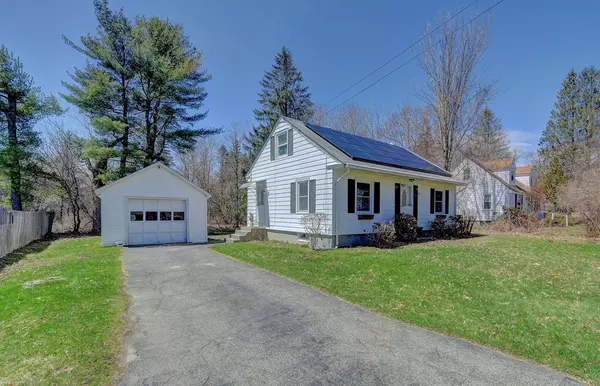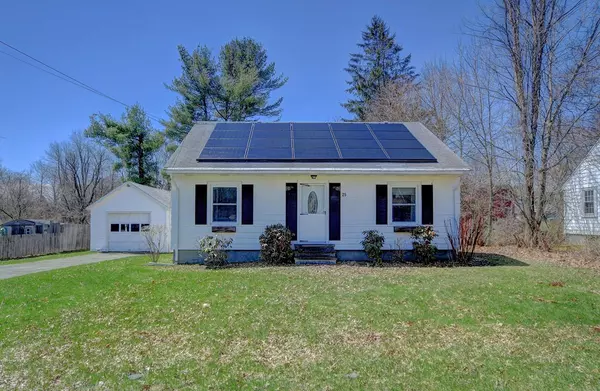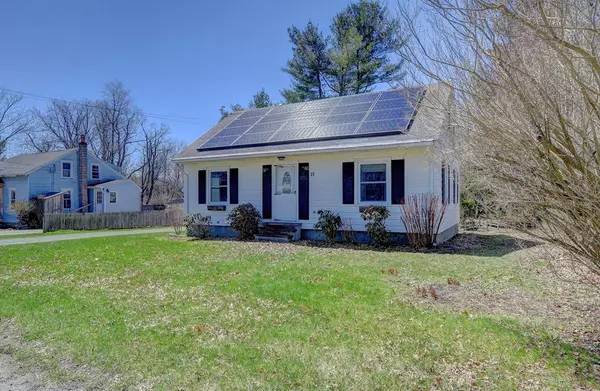For more information regarding the value of a property, please contact us for a free consultation.
25 David St Dalton, MA 01226
Want to know what your home might be worth? Contact us for a FREE valuation!

Our team is ready to help you sell your home for the highest possible price ASAP
Key Details
Sold Price $165,000
Property Type Single Family Home
Sub Type Single Family Residence
Listing Status Sold
Purchase Type For Sale
Square Footage 1,267 sqft
Price per Sqft $130
MLS Listing ID 72320258
Sold Date 08/10/18
Style Cape
Bedrooms 3
Full Baths 1
HOA Y/N false
Year Built 1948
Annual Tax Amount $3,094
Tax Year 2018
Lot Size 9,583 Sqft
Acres 0.22
Property Description
This pretty updated and renovated Cape style home has so much to offer. The kitchen is tastefully done with a beautiful tile floor. The main floor bathroom boasts newer commode and pedestal sink. It is freshly painted. Large main floor bedroom if you don't want to do stairs. The formal dining room with builtin china hutch and sliders to the deck have beautiful wood floors, as does the living room. The home has solar on the roof and is transferable to a new owner. A nice back deck, one car garage and flat backyard make this a great buy!
Location
State MA
County Berkshire
Zoning R2
Direction North St in Dalton to David St. House on Left. Sign
Rooms
Primary Bedroom Level First
Dining Room Closet/Cabinets - Custom Built, Flooring - Wood, Deck - Exterior, Slider
Kitchen Flooring - Stone/Ceramic Tile, Cabinets - Upgraded, Chair Rail, Remodeled
Interior
Heating Electric
Cooling None
Appliance Electric Water Heater
Laundry In Basement
Exterior
Garage Spaces 1.0
Community Features Public Transportation, Laundromat, Highway Access, Public School
Waterfront Description Waterfront, Stream, Creek
Roof Type Shingle
Total Parking Spaces 3
Garage Yes
Building
Lot Description Level
Foundation Concrete Perimeter
Sewer Public Sewer
Water Public
Schools
Elementary Schools Craneville
Middle Schools Nessacuss
High Schools Wahconah
Read Less
Bought with Kolleen E. Schmitt • Keller Williams Realty
GET MORE INFORMATION




