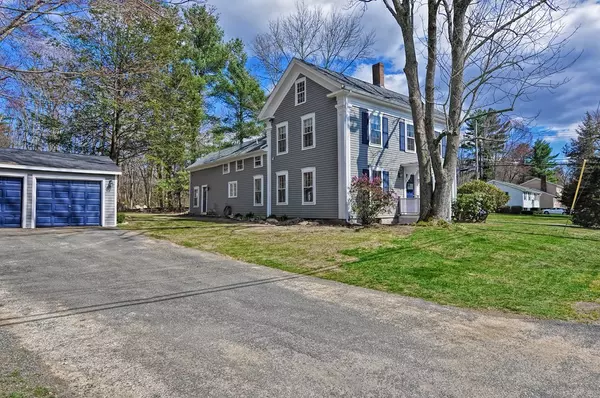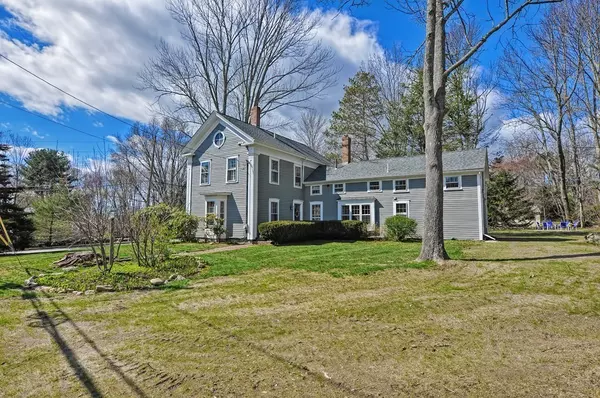For more information regarding the value of a property, please contact us for a free consultation.
320 Chamberlain Street Holliston, MA 01746
Want to know what your home might be worth? Contact us for a FREE valuation!

Our team is ready to help you sell your home for the highest possible price ASAP
Key Details
Sold Price $582,000
Property Type Single Family Home
Sub Type Single Family Residence
Listing Status Sold
Purchase Type For Sale
Square Footage 2,272 sqft
Price per Sqft $256
Subdivision Brentwood
MLS Listing ID 72320689
Sold Date 07/10/18
Style Colonial, Antique
Bedrooms 4
Full Baths 2
Half Baths 1
HOA Y/N false
Year Built 1829
Annual Tax Amount $6,945
Tax Year 2018
Lot Size 1.160 Acres
Acres 1.16
Property Description
Once known as Sunset Farm, this gracious home exudes charm and respectully impeccable updates, and has been featured on the Holliston Home Tour. A home of this caliber rarely presents itself, is beautifully sited on a corner lot in one of Holliston's most popular neighborhoods, and close to acres of conservation land. The floor plan of this home is inviting and warm, offering many possibilities for use of space. This home is filled with natural light and features front & back staircases; fireplaced dining room w/custom millwork; breakfast room w/original barnboard walls; elegant library with custom millwork & built-ins; spacious master with 2 large closets; newly renovated bathroom; 2nd floor laundry; walk-up attic w/electricity and a 2 car garage. Improvements include roof (2017); septic (2018); Harvey windows; driveway (2013); garage doors (2012); heating system (2000); 200 amp electrical & wiring; plumbing, basement floor (2018). Own a piece of history, but with all the updates!
Location
State MA
County Middlesex
Zoning 30
Direction Prentice or Underwood to Chamberlain. Home is on the corner of Chamberlain and Gorwin.
Rooms
Family Room Closet, Flooring - Wood
Basement Full, Sump Pump, Unfinished
Primary Bedroom Level Second
Dining Room Closet/Cabinets - Custom Built, Flooring - Wood, Wainscoting
Kitchen Closet/Cabinets - Custom Built, Flooring - Wood, Window(s) - Bay/Bow/Box, Dining Area, Countertops - Stone/Granite/Solid, Kitchen Island, Recessed Lighting
Interior
Interior Features Closet, Closet/Cabinets - Custom Built, Recessed Lighting, Wainscoting, Library
Heating Baseboard, Natural Gas
Cooling None
Flooring Wood, Tile, Carpet, Flooring - Hardwood
Fireplaces Number 1
Fireplaces Type Dining Room
Appliance Oven, Dishwasher, Microwave, Countertop Range, Refrigerator, Gas Water Heater, Utility Connections for Gas Range, Utility Connections for Electric Range, Utility Connections for Electric Oven, Utility Connections for Gas Dryer, Utility Connections for Electric Dryer
Laundry Exterior Access, Washer Hookup, Second Floor
Exterior
Exterior Feature Rain Gutters, Stone Wall
Garage Spaces 2.0
Community Features Pool, Tennis Court(s), Walk/Jog Trails, Golf, Bike Path, Conservation Area
Utilities Available for Gas Range, for Electric Range, for Electric Oven, for Gas Dryer, for Electric Dryer
Waterfront Description Beach Front, Lake/Pond, 1 to 2 Mile To Beach, Beach Ownership(Public)
Roof Type Shingle
Total Parking Spaces 4
Garage Yes
Building
Lot Description Corner Lot, Level
Foundation Stone, Granite
Sewer Private Sewer
Water Public
Schools
Elementary Schools Placentino
Middle Schools Adams
High Schools Holliston High
Read Less
Bought with Craig Morrison • Realty Executives Boston West



