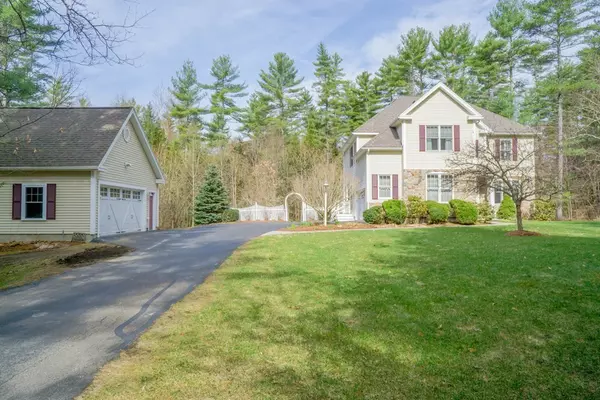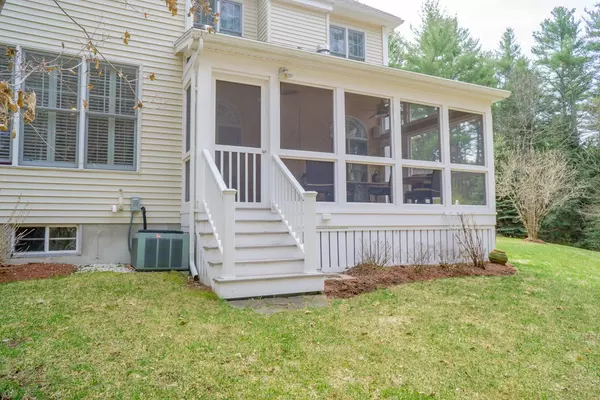For more information regarding the value of a property, please contact us for a free consultation.
49 W. Hollis Hollis, NH 03049
Want to know what your home might be worth? Contact us for a FREE valuation!

Our team is ready to help you sell your home for the highest possible price ASAP
Key Details
Sold Price $535,000
Property Type Single Family Home
Sub Type Single Family Residence
Listing Status Sold
Purchase Type For Sale
Square Footage 2,679 sqft
Price per Sqft $199
MLS Listing ID 72320835
Sold Date 08/10/18
Style Colonial
Bedrooms 4
Full Baths 2
Half Baths 1
Year Built 2003
Annual Tax Amount $10,464
Tax Year 2017
Lot Size 2.000 Acres
Acres 2.0
Property Description
This home has it all! This 4 bedroom home was built in 2003 and is set back from the road on a private, 2 acre lot surrounded by trees. The landscaped property provides privacy and ample space for parking and entertaining. It has two garages, one attached and one detached with room for 4 cars. From the first step into the mudroom, you will feel right at home. The large eat-in kitchen is perfect for gathering family and friends. Only need 3 bedrooms? use the large 4th bedroom as a family room or home office! Features include a Master Suite with Soaking tub, double sinks and shower, Hickory hardwood floors, Granite Counters in the kitchen, Gas range, stainless steel appliances, kitchen island, Plantation Shutters, 2nd Floor Laundry, 2 gas fireplaces, 3 Season Porch with Azek Decking, Brick patio, Central Vac, Custom Stained Glass Transom Windows, and a Whole House Generator. If you're looking for a spacious home that is welcoming and great for entertaining yet private.
Location
State NH
County Hillsborough
Zoning RA
Direction NH 130 to Pepperell Road to W. Hollis Road. Property on Right
Rooms
Basement Full, Interior Entry, Bulkhead, Concrete, Unfinished
Primary Bedroom Level Second
Dining Room Flooring - Hardwood, Window(s) - Stained Glass, French Doors, Wainscoting
Kitchen Flooring - Hardwood, Window(s) - Stained Glass, Pantry, Countertops - Stone/Granite/Solid, Kitchen Island, Cabinets - Upgraded, Recessed Lighting, Stainless Steel Appliances, Gas Stove
Interior
Interior Features Dining Area, Kitchen, Mud Room, Central Vacuum
Heating Forced Air, Propane
Cooling Central Air
Flooring Tile, Carpet, Hardwood, Flooring - Hardwood, Flooring - Stone/Ceramic Tile
Fireplaces Number 2
Fireplaces Type Living Room, Bedroom
Appliance Range, Dishwasher, Microwave, Refrigerator, Tank Water Heater, Utility Connections for Gas Range
Laundry Dryer Hookup - Electric, Washer Hookup, Electric Dryer Hookup, Second Floor
Exterior
Exterior Feature Storage, Professional Landscaping, Sprinkler System
Garage Spaces 4.0
Utilities Available for Gas Range
Roof Type Shingle
Total Parking Spaces 6
Garage Yes
Building
Lot Description Wooded, Level
Foundation Concrete Perimeter
Sewer Private Sewer
Water Private
Read Less
Bought with Non Member • Non Member Office
GET MORE INFORMATION




