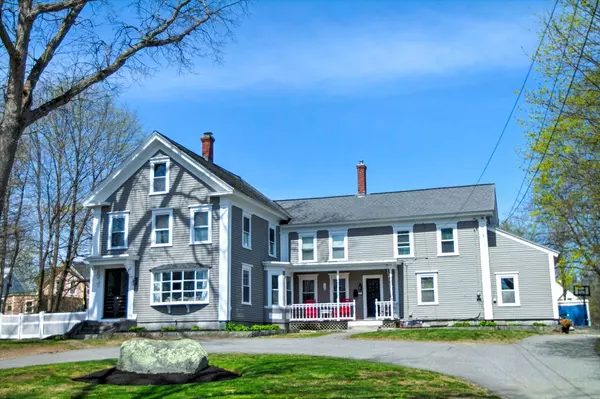For more information regarding the value of a property, please contact us for a free consultation.
23 Washington St Chelmsford, MA 01863
Want to know what your home might be worth? Contact us for a FREE valuation!

Our team is ready to help you sell your home for the highest possible price ASAP
Key Details
Sold Price $570,000
Property Type Single Family Home
Sub Type Single Family Residence
Listing Status Sold
Purchase Type For Sale
Square Footage 3,116 sqft
Price per Sqft $182
MLS Listing ID 72321066
Sold Date 06/29/18
Style Colonial
Bedrooms 4
Full Baths 2
Half Baths 2
Year Built 1871
Annual Tax Amount $7,112
Tax Year 2018
Lot Size 0.650 Acres
Acres 0.65
Property Description
HAPPINESS FOR SALE! This Antique Colonial Home has all the Charm of an Older House with all the Extras that you're Looking For. The totally Fenced in Level Yard has a Play Structure plus plenty of space for the Badminton or Crocket Game. Enjoy Outdoor Entertaining on the Deck or at the In-ground Pool with a Cabana with a Wet Bar, TV, and 1/2 Bath. Want to get out of the sun? Watch the activities from the Screened in Porch. There is also plenty of space in the Interior. The home has an Eat-in Kitchen, Formal Living Room and Dining Room, an Office, a Family Room, a Bedroom, and Laundry Room all on the 1st Floor. The 2nd Floor has 2 Good-sized Bedrooms, Main Bath, and a Master Suite with Private Bath and Dual Walk-in Closets. Add to this a Walk up Attic, a 2yr old Furnace and Updated Electrical. It is located in Walking Distance to Varney Playground and Freeman Lake, the MacKay Library, the North Chelmsford Cultural Center, Rt. 3, Vynal Square, and Shopping in Tax Free NH
Location
State MA
County Middlesex
Zoning Residental
Direction Princeton St. to Washington St.
Rooms
Family Room Closet/Cabinets - Custom Built, Flooring - Hardwood, Chair Rail
Basement Full, Interior Entry, Concrete
Primary Bedroom Level Second
Dining Room Closet/Cabinets - Custom Built, Flooring - Hardwood, Window(s) - Bay/Bow/Box, Chair Rail
Kitchen Bathroom - Half, Closet, Flooring - Vinyl, Exterior Access, Recessed Lighting
Interior
Interior Features Ceiling Fan(s), Ceiling - Cathedral, Countertops - Stone/Granite/Solid, Wet bar, Cabinets - Upgraded, Cable Hookup, Bathroom - Half, Office, Bathroom, Wet Bar
Heating Steam, Natural Gas
Cooling None
Flooring Wood, Tile, Vinyl, Hardwood, Flooring - Hardwood, Flooring - Wood
Fireplaces Number 2
Fireplaces Type Living Room, Master Bedroom
Appliance Range, Dishwasher, Microwave, Refrigerator, Wine Refrigerator, Wine Cooler, Gas Water Heater, Tank Water Heater, Utility Connections for Gas Range, Utility Connections for Electric Dryer
Laundry Flooring - Wood, Washer Hookup, First Floor
Exterior
Exterior Feature Rain Gutters
Garage Spaces 1.0
Fence Fenced/Enclosed, Fenced
Pool In Ground
Community Features Public Transportation, Shopping, Park, Highway Access, Public School, Sidewalks
Utilities Available for Gas Range, for Electric Dryer, Washer Hookup
Waterfront Description Beach Front, Lake/Pond, Walk to, 1/10 to 3/10 To Beach, Beach Ownership(Public)
Roof Type Shingle
Total Parking Spaces 10
Garage Yes
Private Pool true
Building
Lot Description Level
Foundation Stone
Sewer Public Sewer
Water Public
Schools
Elementary Schools Harrington
Middle Schools Parker
High Schools Chs
Read Less
Bought with Lisa Pantuso • Ready RE, LLC
GET MORE INFORMATION




