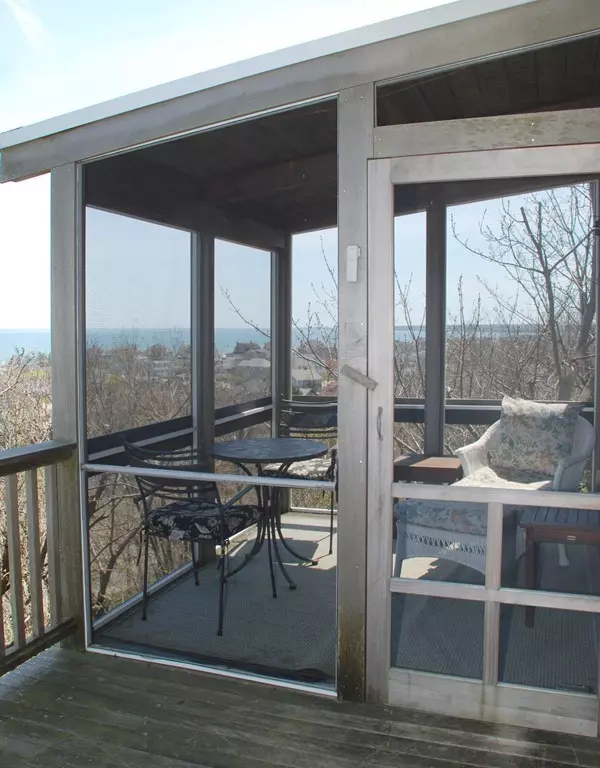For more information regarding the value of a property, please contact us for a free consultation.
29 Prospect Ave Hull, MA 02045
Want to know what your home might be worth? Contact us for a FREE valuation!

Our team is ready to help you sell your home for the highest possible price ASAP
Key Details
Sold Price $481,950
Property Type Single Family Home
Sub Type Single Family Residence
Listing Status Sold
Purchase Type For Sale
Square Footage 2,183 sqft
Price per Sqft $220
Subdivision Strawberry Hill
MLS Listing ID 72321244
Sold Date 08/10/18
Style Contemporary
Bedrooms 3
Full Baths 2
Year Built 2006
Annual Tax Amount $6,293
Tax Year 2017
Lot Size 0.310 Acres
Acres 0.31
Property Description
PRICE REDUCED !! Unique & Spacious 3+ bedroom, 2 full bath Contemporary Jewel located high above the tree line on sought after Strawberry Hill w/ unobstructed ocean views & NO FLOOD INSURANCE needed. This recently built 12 year "young" home is within walking distance to Nantasket Beach & offers a stylish layout perfect for many settings. The interior boasts a beautiful "chefs" kitchen w/ gleaming hardwood floors & Cherry cabinets which then opens up to the nice size living/dining room area w/ wood burning stove & high ceilings everywhere you look !!. There is an expansive & private rear deck AND screened-in porch w/ some of the best ocean views this town has to offer. The lower level is fully finished & could be used in a variety of ways. Many added features including full-house back-up Generator, central Vac & more. The exterior's wood shingle home is well cared for w/ low exterior & outside maintenance. It's a million dollar view for half the price! Must see home and location.
Location
State MA
County Plymouth
Zoning SFB
Direction Nantasket Ave (600 block) , Left on to Veteran Rd, left on to Prospect #29
Rooms
Family Room Cathedral Ceiling(s), Ceiling Fan(s), Flooring - Wall to Wall Carpet, Balcony / Deck
Basement Full, Finished, Walk-Out Access, Interior Entry
Primary Bedroom Level Second
Dining Room Open Floorplan
Kitchen Flooring - Hardwood, Open Floorplan, Gas Stove
Interior
Interior Features Entry Hall, Central Vacuum
Heating Baseboard, Natural Gas
Cooling None
Flooring Wood, Tile, Carpet, Flooring - Hardwood
Fireplaces Number 1
Appliance Dishwasher, Disposal, Gas Water Heater, Utility Connections for Gas Range
Exterior
Community Features Public Transportation, Shopping, Tennis Court(s), Park, Medical Facility, House of Worship, Marina, Public School, T-Station
Utilities Available for Gas Range
Waterfront Description Beach Front, Ocean, Direct Access, Walk to, 1/10 to 3/10 To Beach, Beach Ownership(Public)
View Y/N Yes
View Scenic View(s)
Total Parking Spaces 3
Garage No
Building
Lot Description Wooded
Foundation Concrete Perimeter
Sewer Public Sewer
Water Public
Schools
Elementary Schools Jacobs
Middle Schools Memorial
High Schools Hull High
Others
Acceptable Financing Contract
Listing Terms Contract
Read Less
Bought with Mark Abatuno • Conway - Hull



