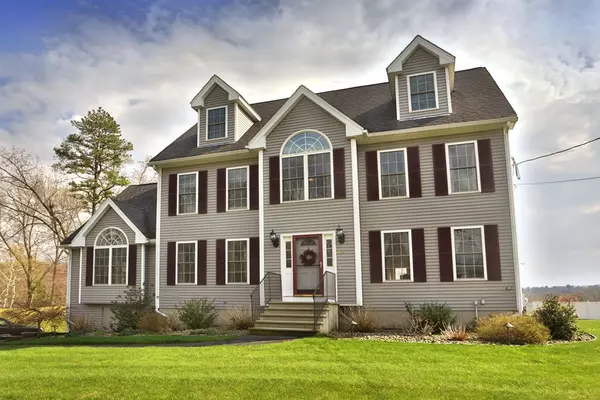For more information regarding the value of a property, please contact us for a free consultation.
129 Groveland Rd Haverhill, MA 01835
Want to know what your home might be worth? Contact us for a FREE valuation!

Our team is ready to help you sell your home for the highest possible price ASAP
Key Details
Sold Price $515,000
Property Type Single Family Home
Sub Type Single Family Residence
Listing Status Sold
Purchase Type For Sale
Square Footage 2,562 sqft
Price per Sqft $201
MLS Listing ID 72321428
Sold Date 08/09/18
Style Colonial
Bedrooms 3
Full Baths 2
Half Baths 1
Year Built 2005
Annual Tax Amount $6,026
Tax Year 2018
Lot Size 0.930 Acres
Acres 0.93
Property Description
10K PRICE ADJUSTMENT! Welcome home to Bradford! This turn key colonial is perched on a sprawling, professionally groomed level lot next to the Groveland/Bradford line. Between the newly updated granite+stainless kitchen and newer water heater, you wont have anything left to do except enjoy the views of Bradford ski Mountain from the privacy of your back deck! The first floor has hardwood floors throughout, an eat in kitchen with a full length granite island, your choice of 2 living room options and an offset laundry room. The oversized bedrooms have wall to wall neutral carpet, each with a deep closet for generous storage space. The front facing, light filled master includes an attached bath + spacious walk in closet. The 12x20 shed is fully loaded with electricity, loft space and work bench will be included in the price as a gift from the sellers. If your planning for additional sq footage, the basement and third floor have ample space and high ceilings just waiting to be finished.
Location
State MA
County Essex
Area Bradford
Zoning RH
Direction Turn onto Groveland rd from Salem St. house is on the right after Philips Xing.
Rooms
Family Room Flooring - Hardwood, Recessed Lighting
Basement Full, Walk-Out Access, Interior Entry, Garage Access, Concrete
Primary Bedroom Level Second
Dining Room Flooring - Wood, Recessed Lighting
Kitchen Closet/Cabinets - Custom Built, Flooring - Hardwood, Dining Area, Countertops - Stone/Granite/Solid, Countertops - Upgraded, Kitchen Island, Breakfast Bar / Nook, Cabinets - Upgraded, Exterior Access, Open Floorplan, Recessed Lighting, Remodeled, Slider, Stainless Steel Appliances
Interior
Heating Forced Air, Natural Gas
Cooling Central Air
Flooring Wood, Tile, Carpet
Fireplaces Number 1
Fireplaces Type Living Room
Appliance Range, Dishwasher, Disposal, Microwave, Refrigerator, Gas Water Heater, Utility Connections for Gas Range
Laundry First Floor
Exterior
Exterior Feature Storage, Professional Landscaping, Sprinkler System, Decorative Lighting
Garage Spaces 2.0
Fence Invisible
Utilities Available for Gas Range
View Y/N Yes
View Scenic View(s)
Roof Type Shingle
Total Parking Spaces 4
Garage Yes
Building
Lot Description Cleared, Level
Foundation Concrete Perimeter
Sewer Private Sewer
Water Public
Architectural Style Colonial
Schools
Elementary Schools Bradford
Middle Schools Hunking
High Schools Haverhill High
Read Less
Bought with Stephanie Mower • Toner Real Estate, LLC



