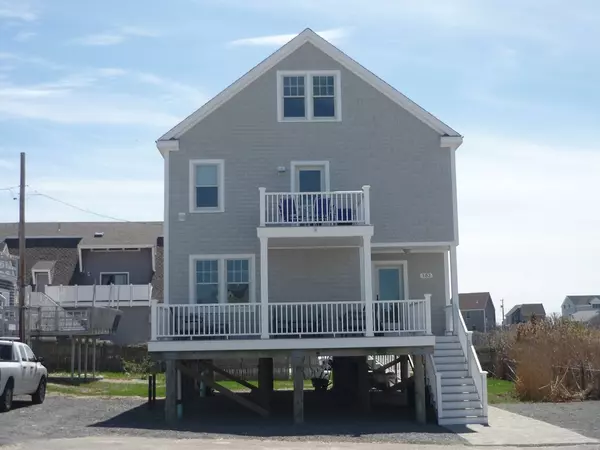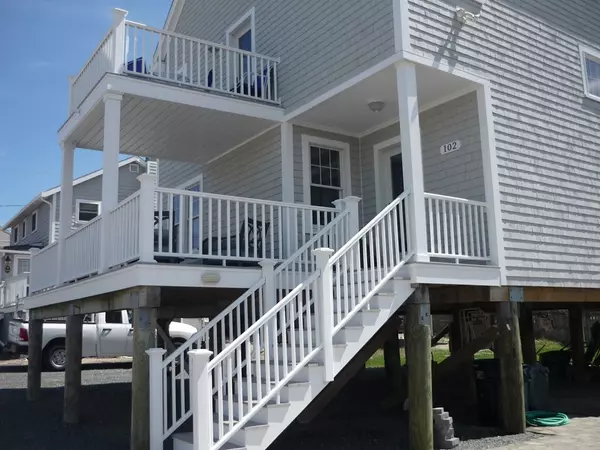For more information regarding the value of a property, please contact us for a free consultation.
102 Scituate Avenue Scituate, MA 02066
Want to know what your home might be worth? Contact us for a FREE valuation!

Our team is ready to help you sell your home for the highest possible price ASAP
Key Details
Sold Price $799,900
Property Type Single Family Home
Sub Type Single Family Residence
Listing Status Sold
Purchase Type For Sale
Square Footage 2,500 sqft
Price per Sqft $319
MLS Listing ID 72321611
Sold Date 09/18/18
Style Other (See Remarks)
Bedrooms 4
Full Baths 2
Half Baths 1
HOA Y/N false
Year Built 2014
Annual Tax Amount $6,765
Tax Year 2017
Lot Size 4,356 Sqft
Acres 0.1
Property Description
Beautiful "BEACH HOUSE" across the street from Sand Hills Beach. With proximity to the ocean in mind, no detail was spared in the construction of this home to minimize maintenance, maximize energy efficiency and provide for a luxurious and comfortable seaside living experience. The stunning interior features are matched by the outside space offering multiple decks to enjoy the ocean breeze, wonderful views and spectacular sunsets. Just steps from the beach and within walking distance to the Harbor and local restaurants and shops, this is a prefect location to enjoy all that Scituate has to offer. Hydro-air and multi-zone radiant heat, Azek exterior trim, decking and railings, plank tile flooring throughout first floor, 4" oak flooring on second and third floors, gas fireplace with custom mantel and built-ins, gourmet kitchen, outside shower, whole house generator are just some of the features that make this a wonderful year round home and a great place to entertain family and friends.
Location
State MA
County Plymouth
Area Sand Hills
Zoning 101
Direction Jericho Road to Turner Road to Scituate Avenue
Rooms
Primary Bedroom Level Second
Kitchen Flooring - Stone/Ceramic Tile, Pantry, Countertops - Stone/Granite/Solid, Kitchen Island, Deck - Exterior, Exterior Access, Open Floorplan, Recessed Lighting, Stainless Steel Appliances
Interior
Interior Features Cable Hookup, Open Floorplan, Recessed Lighting, Living/Dining Rm Combo, Play Room
Heating Central, Radiant, Natural Gas, Hydro Air
Cooling Central Air
Flooring Wood, Tile, Flooring - Stone/Ceramic Tile, Flooring - Wood
Fireplaces Number 1
Appliance Oven, Dishwasher, Disposal, Microwave, Refrigerator, Wine Refrigerator, Gas Water Heater, Plumbed For Ice Maker, Utility Connections for Gas Range, Utility Connections for Electric Oven, Utility Connections for Electric Dryer
Laundry Flooring - Stone/Ceramic Tile, Main Level, Electric Dryer Hookup, First Floor, Washer Hookup
Exterior
Exterior Feature Outdoor Shower
Community Features Shopping, House of Worship, Marina, Public School, T-Station
Utilities Available for Gas Range, for Electric Oven, for Electric Dryer, Washer Hookup, Icemaker Connection
Waterfront Description Beach Front, Ocean, Walk to, 0 to 1/10 Mile To Beach, Beach Ownership(Public)
Roof Type Shingle
Total Parking Spaces 6
Garage No
Building
Lot Description Level
Foundation Other
Sewer Public Sewer
Water Public
Others
Senior Community false
Read Less
Bought with Lynda Caristi • Keller Williams Realty Signature Properties



