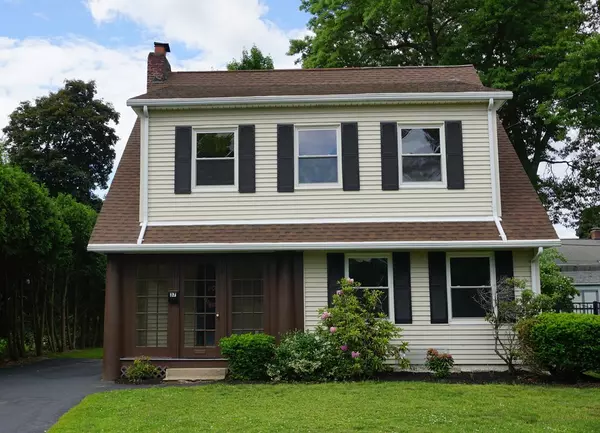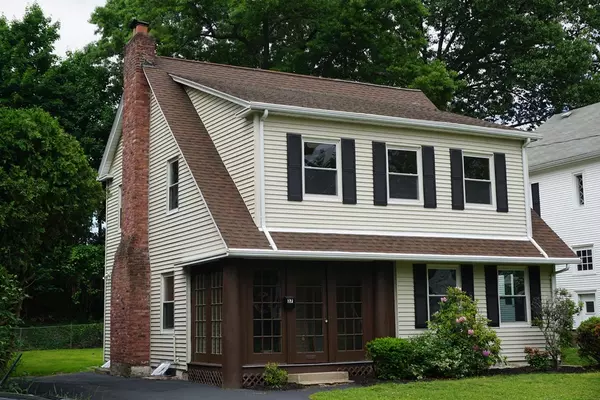For more information regarding the value of a property, please contact us for a free consultation.
37 Princeton Holyoke, MA 01040
Want to know what your home might be worth? Contact us for a FREE valuation!

Our team is ready to help you sell your home for the highest possible price ASAP
Key Details
Sold Price $264,900
Property Type Single Family Home
Sub Type Single Family Residence
Listing Status Sold
Purchase Type For Sale
Square Footage 1,825 sqft
Price per Sqft $145
MLS Listing ID 72322396
Sold Date 07/30/18
Style Colonial
Bedrooms 3
Full Baths 1
Half Baths 1
HOA Y/N false
Year Built 1920
Annual Tax Amount $4,700
Tax Year 2018
Lot Size 6,534 Sqft
Acres 0.15
Property Description
Contemporary touches have been tastefully added to restore this classic 1920's Colonial to its former glory! Sizeable composite deck overlooking a private, level back yard, set on a dead end street. Bright white kitchen with recessed lighting, brand new cabinets, granite countertops, tile backsplash & stylish inlay, engineered floor, and premium gas range! Totally enclosed front porch with french door and removable panels to make it open, if desired. Large living room with stately fireplace and mantle, along with built in cabinets, shelving, and high ceilings. Jacobean stained hardwoods throughout the first floor, natural hardwoods on the stairs and second floor. Massive master bedroom with his and hers closets. All surfaces inside the home have freshly painted walls, ceiling, radiators, and trim. Both bathrooms have been tastefully updated. Roof is approximately 12 years old. Vinyl replacement windows, and vinyl siding. Minutes to NoHo, Easthampton, Spfld, I-91 & MassPike
Location
State MA
County Hampden
Area Highlands
Zoning R-1
Direction Off River Terrace to Pleasant Street, Right off Pleasant Street
Rooms
Basement Full, Partially Finished
Primary Bedroom Level Second
Dining Room Flooring - Wood, Open Floorplan
Kitchen Countertops - Stone/Granite/Solid, Recessed Lighting, Remodeled
Interior
Heating Steam, Oil
Cooling None
Flooring Wood, Tile, Engineered Hardwood
Fireplaces Number 1
Fireplaces Type Living Room
Appliance Range, Dishwasher, Disposal, Microwave, Refrigerator, Freezer, Range Hood, Gas Water Heater, Plumbed For Ice Maker, Utility Connections for Gas Range, Utility Connections for Gas Oven, Utility Connections for Electric Dryer
Laundry In Basement, Washer Hookup
Exterior
Exterior Feature Rain Gutters, Storage, Professional Landscaping, Sprinkler System, Decorative Lighting
Fence Fenced/Enclosed, Fenced
Community Features Public Transportation, Shopping, Pool, Tennis Court(s), Park, Walk/Jog Trails, Stable(s), Golf, Medical Facility, Laundromat, Bike Path, Conservation Area, Highway Access, House of Worship, Marina, Private School, Public School, University
Utilities Available for Gas Range, for Gas Oven, for Electric Dryer, Washer Hookup, Icemaker Connection
Roof Type Shingle
Total Parking Spaces 3
Garage No
Building
Lot Description Level
Foundation Concrete Perimeter
Sewer Public Sewer
Water Public
Read Less
Bought with The PREMIERE Group • eXp Realty



