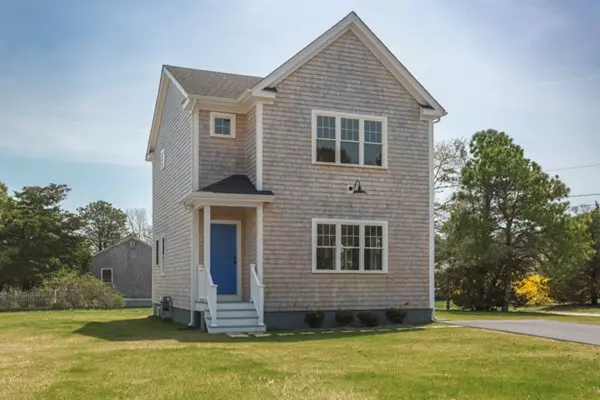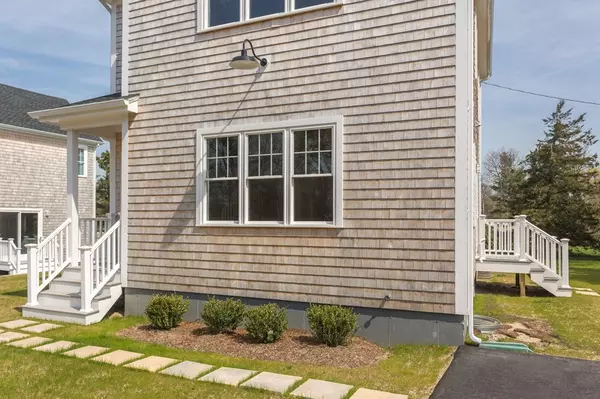For more information regarding the value of a property, please contact us for a free consultation.
471 B Old Barnstable Road Falmouth, MA 02536
Want to know what your home might be worth? Contact us for a FREE valuation!

Our team is ready to help you sell your home for the highest possible price ASAP
Key Details
Sold Price $325,000
Property Type Single Family Home
Sub Type Single Family Residence
Listing Status Sold
Purchase Type For Sale
Square Footage 1,440 sqft
Price per Sqft $225
MLS Listing ID 72322873
Sold Date 06/26/18
Style Colonial
Bedrooms 2
Full Baths 2
HOA Y/N true
Year Built 2017
Tax Year 2018
Property Description
New construction, move right in! Close to Nantucket Sound beaches and Falmouth Center. Open fl plan on 1st fl with 9ft ceilings; great for entertaining. Kitchen offers gorgeous cabinets, quartz counters, stainless appliances, incl 5 burner stove, dbl door refrig, mic and DW. Gleaming hardwood floors in kitchen, living and dining area. Sliding door to side porch, upgraded lighting, an extra wide oak stairway to second floor. Full bath with plank look tile floors, shower/tub, Marble sink with beautiful vanity. Second level features a large master with walk-in closet, second bedroom, home office, large washer/ Dryer closet and beautifully appointed bath with an over-sized shower. Quality construction like this is usually reserved for higher priced homes. A must see! ** CALL FOR ACCURATE TAXES AND FEES **
Location
State MA
County Barnstable
Zoning AGA
Direction Route 28 to Old Barnstable Road. At intersection of Old Barnstable and Carriage Shop Rd
Rooms
Basement Interior Entry, Bulkhead
Primary Bedroom Level First
Kitchen Flooring - Hardwood, Countertops - Stone/Granite/Solid, Exterior Access, Recessed Lighting
Interior
Heating Forced Air
Cooling Central Air
Flooring Wood, Tile
Appliance Range, Dishwasher, Microwave, Refrigerator, Gas Water Heater, Utility Connections for Gas Range
Laundry Second Floor
Exterior
Community Features Public Transportation, Shopping, Tennis Court(s), Park, Walk/Jog Trails, Golf, Medical Facility, Bike Path, Conservation Area, Highway Access, House of Worship, Marina
Utilities Available for Gas Range
Roof Type Shingle
Total Parking Spaces 4
Garage No
Building
Lot Description Other
Foundation Concrete Perimeter
Sewer Private Sewer
Water Public
Read Less
Bought with The Liberty Group • Keller Williams Realty
GET MORE INFORMATION




