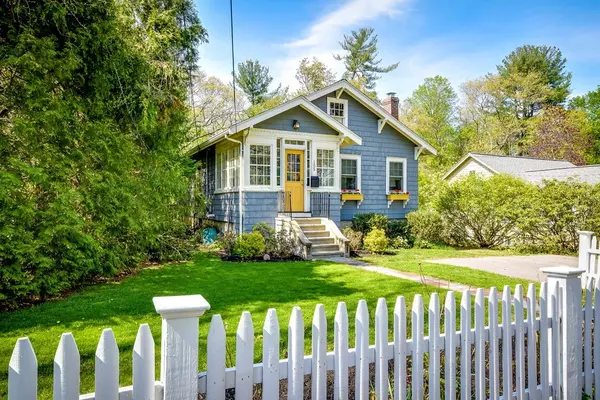For more information regarding the value of a property, please contact us for a free consultation.
155 Marked Tree Road Needham, MA 02492
Want to know what your home might be worth? Contact us for a FREE valuation!

Our team is ready to help you sell your home for the highest possible price ASAP
Key Details
Sold Price $665,000
Property Type Single Family Home
Sub Type Single Family Residence
Listing Status Sold
Purchase Type For Sale
Square Footage 1,279 sqft
Price per Sqft $519
MLS Listing ID 72323865
Sold Date 06/29/18
Style Ranch, Bungalow
Bedrooms 2
Full Baths 2
HOA Y/N false
Year Built 1925
Annual Tax Amount $6,415
Tax Year 2018
Lot Size 8,276 Sqft
Acres 0.19
Property Description
Move right into this lovely updated Craftsman style bungalow/ranch in wonderful location! Beautiful woodwork, high ceilings, custom details and wood floors throughout! Large foyer/mudroom w/walls of windows opens to living rm w/wood beamed ceiling and gas fireplace, Formal dining rm w/chair railing, gorgeous new maple kitchen w/soapstone counters, Jenn-Air stainless steel appliances, gas cooking, recessed lights, tile backsplash & pantry opens to bright sun rm/family rm w/recessed lights, beadboard ceiling & slider to Trex deck overlooking private fenced yard great for kids & dogs! 2 new full tiled bths, one w/radiant heat flooring! More updates include Central Air, Gas heat w/Nest thermostat, 200 amp electric, water heater, architectural roof & more! Great expansion potential in lower level! Wonderful location, walk to train, schools and shops and minutes to all major routes!
Location
State MA
County Norfolk
Zoning SRB
Direction Great Plain Avenue or High Rock Street to Marked Tree Road. Across from Fairview Road.
Rooms
Family Room Ceiling Fan(s), Flooring - Wood, Deck - Exterior, Open Floorplan, Slider, Sunken
Basement Full, Walk-Out Access
Primary Bedroom Level First
Dining Room Closet/Cabinets - Custom Built, Flooring - Wood, Chair Rail, Open Floorplan
Kitchen Flooring - Wood, Pantry, Countertops - Stone/Granite/Solid, Open Floorplan, Recessed Lighting, Remodeled, Stainless Steel Appliances, Gas Stove
Interior
Interior Features Mud Room
Heating Forced Air, Radiant, Natural Gas
Cooling Central Air
Flooring Wood, Tile, Hardwood, Flooring - Wood
Fireplaces Number 1
Fireplaces Type Living Room
Appliance Range, Dishwasher, Disposal, Microwave, Refrigerator, Washer, Dryer, Range Hood, Gas Water Heater, Tank Water Heater, Utility Connections for Gas Range, Utility Connections for Gas Oven, Utility Connections for Electric Dryer
Laundry Electric Dryer Hookup, Washer Hookup, In Basement
Exterior
Exterior Feature Rain Gutters, Storage, Professional Landscaping
Fence Fenced/Enclosed, Fenced
Community Features Public Transportation, Shopping, Park, Medical Facility, Conservation Area, Highway Access, House of Worship, Private School, Public School, T-Station, University
Utilities Available for Gas Range, for Gas Oven, for Electric Dryer, Washer Hookup
Roof Type Shingle
Total Parking Spaces 2
Garage Yes
Building
Foundation Concrete Perimeter
Sewer Public Sewer
Water Public
Schools
Elementary Schools Newman
Middle Schools Hgh Rck/Pollard
High Schools Needham
Read Less
Bought with Rogerio Rodriguez • Unlimited Sotheby's International Realty



