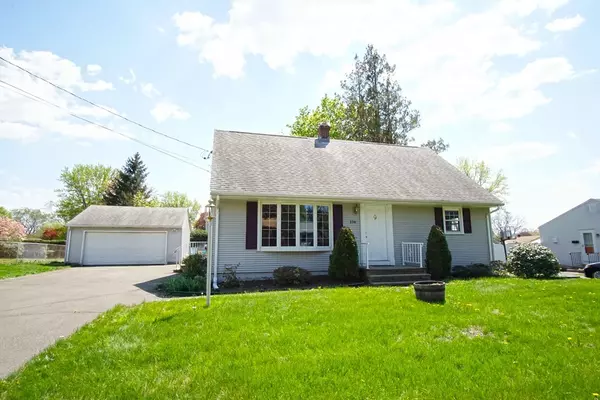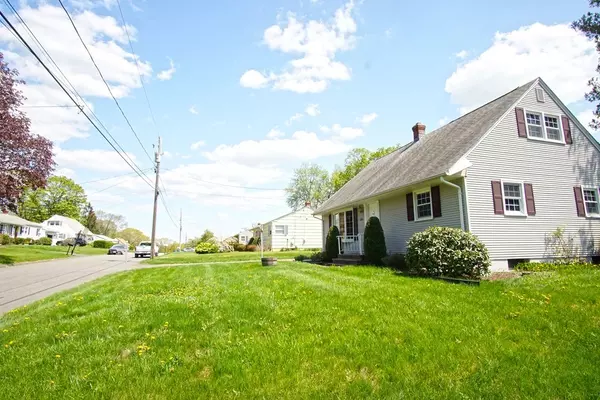For more information regarding the value of a property, please contact us for a free consultation.
136 Sheehan Dr Holyoke, MA 01040
Want to know what your home might be worth? Contact us for a FREE valuation!

Our team is ready to help you sell your home for the highest possible price ASAP
Key Details
Sold Price $225,000
Property Type Single Family Home
Sub Type Single Family Residence
Listing Status Sold
Purchase Type For Sale
Square Footage 1,518 sqft
Price per Sqft $148
MLS Listing ID 72323952
Sold Date 07/30/18
Style Cape
Bedrooms 4
Full Baths 2
HOA Y/N false
Year Built 1957
Annual Tax Amount $3,516
Tax Year 2018
Lot Size 0.290 Acres
Acres 0.29
Property Description
Back on the market because buyer would not wait for pool to be opened. Pool will be open by mid June. Fantastic 6 room, 4 bedroom, 2 FULL bath cape on a great street in Holyoke. This home boast a large eat in kitchen with lots of storage with sliders to the deck that overlooks a large backyard with separately fenced in in-ground pool. You will have plenty of parking for all of your guests with the large driveway and 2 car garage. The first floor also offers a spacious living room, full bath with large stand up stall shower and two good sized bedrooms. Home has laundry hookups on the first floor and in the basement. The second floor consists of two freshly painted bedrooms and a full bathroom. The basement has additional finished space that was previously used as a playroom. The newer gas Buderus heating system and hardwood floors throughout the home are great additions
Location
State MA
County Hampden
Zoning R-1A
Direction Off Homestead Ave.
Rooms
Basement Full, Partially Finished, Interior Entry, Bulkhead
Primary Bedroom Level First
Interior
Heating Baseboard, Natural Gas
Cooling Window Unit(s)
Flooring Wood
Appliance Oven, Countertop Range, Refrigerator, Freezer, Gas Water Heater
Laundry First Floor
Exterior
Garage Spaces 2.0
Pool In Ground
Total Parking Spaces 6
Garage Yes
Private Pool true
Building
Foundation Other
Sewer Public Sewer
Water Public
Others
Senior Community false
Read Less
Bought with Ed Scagel • Jones Group REALTORS®



