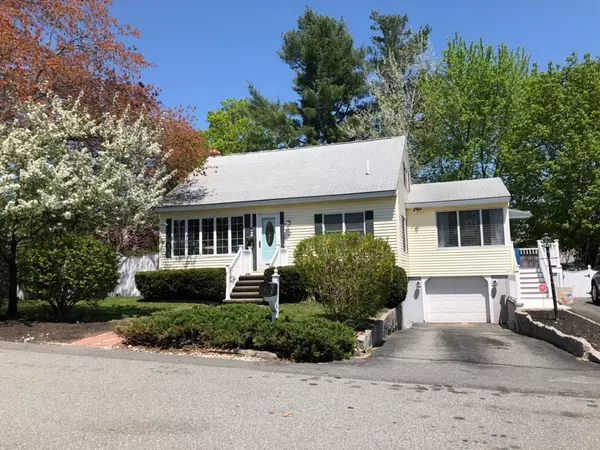For more information regarding the value of a property, please contact us for a free consultation.
55 Francis Street Dracut, MA 01826
Want to know what your home might be worth? Contact us for a FREE valuation!

Our team is ready to help you sell your home for the highest possible price ASAP
Key Details
Sold Price $340,000
Property Type Single Family Home
Sub Type Single Family Residence
Listing Status Sold
Purchase Type For Sale
Square Footage 1,428 sqft
Price per Sqft $238
MLS Listing ID 72324259
Sold Date 06/29/18
Style Cape
Bedrooms 3
Full Baths 1
Half Baths 2
HOA Y/N false
Year Built 1950
Annual Tax Amount $4,047
Tax Year 2018
Lot Size 10,018 Sqft
Acres 0.23
Property Description
Recently updated open concept kitchen and dining,with quartz countertops, Stainless Steel appliances, and a great island for entertaining. Spacious front to back living room with new Pergo hardwood flooring throughout. Updated bathroom on main floor and upstairs. Enjoy the 3 season porch or the sunroom, great for morning coffee. Surprise bonus cabana used for the ultimate "man town" just next to a large concrete patio. Spacious, private, fully fenced in yard backyard perfect for kids and entertaining. Separate outdoor storage located in the shed. Newly installed Trex decking. Walk out basement. Brand new furnace. All new insulation done by MassSave. Central air conditioning. 2 paved driveways for 5 off street parking spaces. Walking distance to Dillion-McAnespie park. Just over 1 mile from tax free New Hampshire . More photos coming!!!
Location
State MA
County Middlesex
Zoning R1
Direction Off Lakeview Ave., between Varnum Road and Lakeview
Rooms
Basement Full, Partially Finished
Primary Bedroom Level First
Interior
Interior Features Sun Room
Heating Central, Baseboard
Cooling Central Air
Flooring Wood, Tile, Carpet
Fireplaces Number 2
Fireplaces Type Family Room
Laundry In Basement
Exterior
Exterior Feature Storage, Other
Garage Spaces 1.0
Fence Fenced/Enclosed, Fenced
Community Features Public Transportation, Shopping, Park, Walk/Jog Trails, Medical Facility
Roof Type Shingle
Total Parking Spaces 5
Garage Yes
Building
Foundation Concrete Perimeter
Sewer Public Sewer
Water Public
Architectural Style Cape
Schools
Elementary Schools Brookside
Middle Schools Lakeview
High Schools Dracut
Others
Senior Community false
Read Less
Bought with Paul A. Dubuque • First Team Realty, LLC



