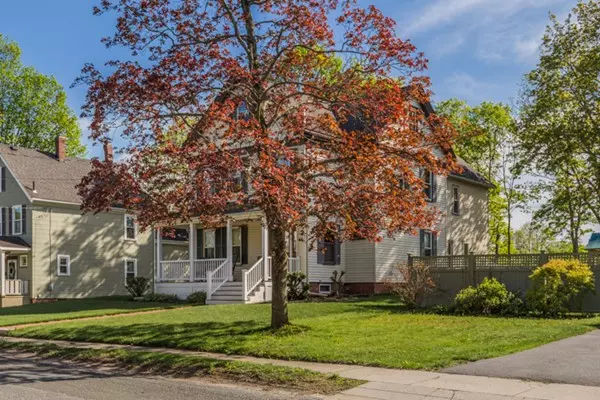For more information regarding the value of a property, please contact us for a free consultation.
44 Pearl Street Reading, MA 01867
Want to know what your home might be worth? Contact us for a FREE valuation!

Our team is ready to help you sell your home for the highest possible price ASAP
Key Details
Sold Price $850,000
Property Type Single Family Home
Sub Type Single Family Residence
Listing Status Sold
Purchase Type For Sale
Square Footage 2,660 sqft
Price per Sqft $319
MLS Listing ID 72324526
Sold Date 07/20/18
Style Colonial
Bedrooms 4
Full Baths 2
Half Baths 1
HOA Y/N false
Year Built 1888
Annual Tax Amount $7,848
Tax Year 2018
Lot Size 0.260 Acres
Acres 0.26
Property Description
When you think of what a family home should be, this is it! "Perfectly" and lovingly maintained for 27 years, this most charming, classic NE Colonial awaits its new keepers to enjoy the lovely back yard, quick access to down-town & Memorial Park, & to fill the seats around the kitchen table! The front porch welcomes you into a grand & gracious foyer, & immediately shows off "her" stunning staircase & stained glass windows. High ceilings only add to the charm of the detailed wood work & magnificent floors...some are amazing HW, while others are "honey" wide pine...just beautiful! A comfortable LR features a gas FP & opens to a sumptuous & elegant DR. The over-sized, updated kitchen is surely a place where family & friends will want to spend time...granite, stainless, bay window, cabinets galore, AND...opens to an incredible MUDROOM with half bath & HUGE walk-in closet. Accessed by 2 staircases, there are 4 very spacious bedrooms upstairs, along with 2 updated baths. Oh...THREE CAR GAR!
Location
State MA
County Middlesex
Zoning Res.
Direction Between Charles Street and Salem Street
Rooms
Basement Full, Interior Entry, Concrete
Primary Bedroom Level Second
Dining Room Flooring - Hardwood, Window(s) - Bay/Bow/Box
Kitchen Flooring - Hardwood, Window(s) - Bay/Bow/Box, Dining Area, Countertops - Stone/Granite/Solid, Breakfast Bar / Nook, Recessed Lighting, Remodeled, Stainless Steel Appliances, Gas Stove
Interior
Interior Features Closet, Closet - Walk-in, Den, Entry Hall, Mud Room, Central Vacuum, Wet Bar, Wired for Sound
Heating Hot Water, Natural Gas
Cooling None
Flooring Tile, Hardwood, Pine, Flooring - Hardwood, Flooring - Stone/Ceramic Tile
Fireplaces Number 1
Fireplaces Type Living Room
Appliance Range, Dishwasher, Disposal, Trash Compactor, Microwave, Refrigerator, Vacuum System, Gas Water Heater, Tank Water Heater, Plumbed For Ice Maker, Utility Connections for Gas Range, Utility Connections for Gas Dryer
Laundry Second Floor, Washer Hookup
Exterior
Exterior Feature Rain Gutters, Sprinkler System, Stone Wall
Garage Spaces 3.0
Community Features Public Transportation, Shopping, Park, Highway Access, Public School, Sidewalks
Utilities Available for Gas Range, for Gas Dryer, Washer Hookup, Icemaker Connection
Roof Type Shingle
Total Parking Spaces 5
Garage Yes
Building
Lot Description Level
Foundation Concrete Perimeter, Stone
Sewer Public Sewer
Water Public
Schools
Elementary Schools See Super
Middle Schools See Super
High Schools Rmhs
Others
Acceptable Financing Contract
Listing Terms Contract
Read Less
Bought with Noreen Manzo • Realty Solutions
GET MORE INFORMATION




