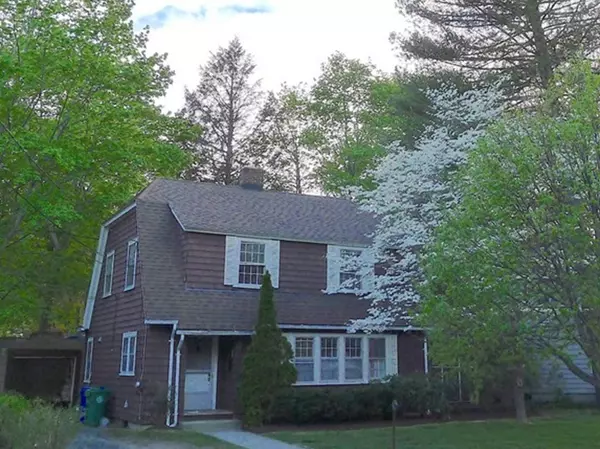For more information regarding the value of a property, please contact us for a free consultation.
36 Walter Street Newton, MA 02459
Want to know what your home might be worth? Contact us for a FREE valuation!

Our team is ready to help you sell your home for the highest possible price ASAP
Key Details
Sold Price $860,000
Property Type Single Family Home
Sub Type Single Family Residence
Listing Status Sold
Purchase Type For Sale
Square Footage 1,634 sqft
Price per Sqft $526
MLS Listing ID 72324883
Sold Date 07/12/18
Style Colonial, Gambrel /Dutch
Bedrooms 3
Full Baths 1
Half Baths 1
HOA Y/N false
Year Built 1925
Annual Tax Amount $6,962
Tax Year 2018
Lot Size 5,662 Sqft
Acres 0.13
Property Description
Nice 3 Bedroom Gambrel Colonial on a lovely Newton Centre side street off Parker. This house has great bones and tremendous upside and it will be easy to add value over time. Live in it as is after some TLC or renovate & expand to suit your needs. Many possibilities for the discerning buyer. Generous sized living room with wood burning fireplace and french doors to a screened in side porch. There are plenty of charming details from the nice main entryway & stairwell to the formal dining room with french doors to opening directly into the peaceful rear yard. There is a nice mudroom with half bath that is a nice welcome as you enter from the garage. Newer roof, poured concrete foundation, solid systems, clean basement with bulkhead and one car detached garage. Oil heat but there is gas in the house already.
Location
State MA
County Middlesex
Area Newton Center
Zoning SR3
Direction Off Parker St
Rooms
Basement Full, Interior Entry, Bulkhead, Concrete, Unfinished
Interior
Heating Forced Air, Oil
Cooling None
Flooring Hardwood
Fireplaces Number 1
Appliance Range, Dishwasher, Disposal, Washer, Dryer, Gas Water Heater, Tank Water Heater, Utility Connections for Gas Range, Utility Connections for Gas Oven, Utility Connections for Gas Dryer, Utility Connections for Electric Dryer
Laundry Washer Hookup
Exterior
Exterior Feature Rain Gutters
Garage Spaces 1.0
Community Features Public Transportation, Park, Bike Path, Highway Access, House of Worship, Public School, T-Station
Utilities Available for Gas Range, for Gas Oven, for Gas Dryer, for Electric Dryer, Washer Hookup
Waterfront Description Beach Front, Lake/Pond, Walk to, 1/2 to 1 Mile To Beach, Beach Ownership(Public)
Roof Type Shingle
Total Parking Spaces 3
Garage Yes
Building
Lot Description Level
Foundation Concrete Perimeter
Sewer Public Sewer
Water Public
Schools
Elementary Schools Bowen
Middle Schools Oak Hill
High Schools South
Others
Acceptable Financing Contract
Listing Terms Contract
Read Less
Bought with Alison Corton • ERA Key Realty Services- Fram



