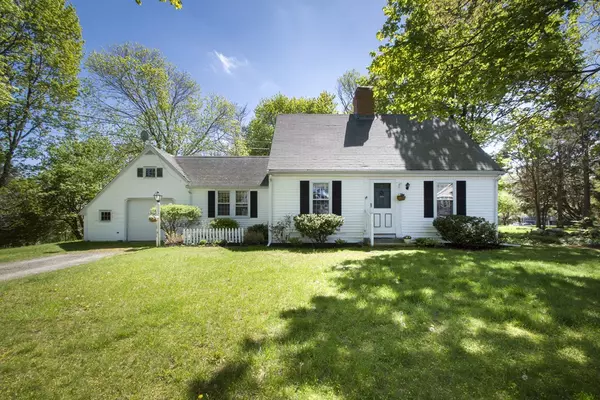For more information regarding the value of a property, please contact us for a free consultation.
7 Cedar Crest Ln Scituate, MA 02066
Want to know what your home might be worth? Contact us for a FREE valuation!

Our team is ready to help you sell your home for the highest possible price ASAP
Key Details
Sold Price $460,000
Property Type Single Family Home
Sub Type Single Family Residence
Listing Status Sold
Purchase Type For Sale
Square Footage 1,315 sqft
Price per Sqft $349
Subdivision Harbor
MLS Listing ID 72327699
Sold Date 06/26/18
Style Cape
Bedrooms 2
Full Baths 2
Year Built 1951
Annual Tax Amount $6,368
Tax Year 2018
Lot Size 0.340 Acres
Acres 0.34
Property Description
Bring your vision to this charming 2 bedroom 2 bath Cape tucked away down a private road in Scituate Harbor location. Enjoy a short stroll to Pegotty Beach, shopping, golfing and commuter rail into Boston. This solid home offers a large front to back living room and hardwood floors throughout. There is a bonus room with full bathroom off the kitchen which is perfect for a play room, or office. The second floor offers two spacious bedrooms, and a full bath. There is a full unfinished basement, attic storage and an attached oversized one car garage. A wonderful opportunity - update...expand... “Living in Scituate is a way of life”.
Location
State MA
County Plymouth
Area Scituate Harbor
Zoning R-2
Direction Stockbridge Rd or Kent St to Greenfield Lane to Cedar Crest Ln
Rooms
Basement Full, Bulkhead, Sump Pump, Concrete, Unfinished
Primary Bedroom Level Second
Dining Room Flooring - Hardwood, Chair Rail
Kitchen Flooring - Vinyl
Interior
Interior Features Bonus Room
Heating Baseboard, Hot Water, Natural Gas
Cooling Window Unit(s)
Flooring Vinyl, Carpet, Hardwood, Flooring - Wall to Wall Carpet
Fireplaces Number 1
Fireplaces Type Living Room
Appliance Range, Refrigerator, Gas Water Heater, Utility Connections for Electric Range, Utility Connections for Electric Dryer
Laundry In Basement
Exterior
Exterior Feature Rain Gutters, Stone Wall
Garage Spaces 1.0
Community Features Public Transportation, Shopping, Pool, Tennis Court(s), Park, Walk/Jog Trails, Stable(s), Golf, Medical Facility, Laundromat, Bike Path, Conservation Area, House of Worship, Marina, Private School, Public School, T-Station
Utilities Available for Electric Range, for Electric Dryer
Waterfront Description Beach Front, Beach Access, Harbor, Ocean, River, Walk to, Beach Ownership(Public)
Roof Type Shingle
Total Parking Spaces 3
Garage Yes
Building
Lot Description Wooded, Level
Foundation Concrete Perimeter
Sewer Private Sewer
Water Public
Schools
Elementary Schools Jenkins
Middle Schools Gates
High Schools Shs
Others
Acceptable Financing Contract
Listing Terms Contract
Read Less
Bought with Sheila Creahan • William Raveis R.E. & Home Services



