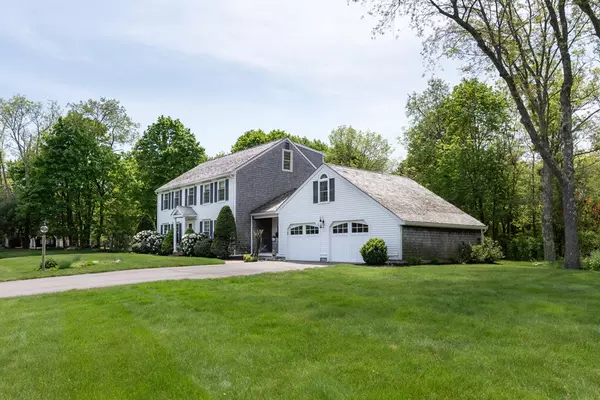For more information regarding the value of a property, please contact us for a free consultation.
6 Briar Meadow Cir Scituate, MA 02066
Want to know what your home might be worth? Contact us for a FREE valuation!

Our team is ready to help you sell your home for the highest possible price ASAP
Key Details
Sold Price $785,000
Property Type Single Family Home
Sub Type Single Family Residence
Listing Status Sold
Purchase Type For Sale
Square Footage 3,255 sqft
Price per Sqft $241
Subdivision Indian Winds
MLS Listing ID 72327799
Sold Date 08/01/18
Style Colonial
Bedrooms 5
Full Baths 2
Half Baths 1
Year Built 1991
Annual Tax Amount $9,871
Tax Year 2018
Lot Size 0.980 Acres
Acres 0.98
Property Description
Custom Built Colonial Sits On A Corner Lot & Situated On A Cul De Sac In The Desirable Indian Winds Neighborhood. The First Floor Offers A Generous Sized Kitchen With Hardwood Floors , A Sun Filled Eating Area Overlooks The Oversized Back Yard, Family Room With Fireplace And French Doors To A Deck Perfect For CookoutsAnd Backyard Get Togethers.. Ample Sized Dining Room With Custom Finished Wainscoting. The Living Room Offers A Quiet Space For Reading A Good Book Or Newspaper. Impressive Wide Open Foyer With Gracious Open Staircase Leads To The 2nd Floor With Master Bedroom, Master Bath With Soaring Ceilings & Ample Closet Space. On This Level Are 2 Other Spacious Bedrooms And A Flex Space Suitable For Office, Play Area Or Reading Nook. This Level Has New Gleaming Hardwood Floors Throughout. 2 Additional Rooms On The 3rd Floor Currently Being Used As A Bedroom & Office/Workout Room. This Home Has Been Well Maintained With Many Upgrades.
Location
State MA
County Plymouth
Zoning res
Direction Clapp Road, take right on Summer Street, Right onto Indian Wind Drive
Rooms
Family Room Flooring - Hardwood, Deck - Exterior, Exterior Access, Recessed Lighting, Slider
Basement Full
Primary Bedroom Level Second
Dining Room Flooring - Hardwood, Wainscoting
Kitchen Bathroom - Half, Flooring - Hardwood, Window(s) - Picture, Dining Area, Countertops - Stone/Granite/Solid, Recessed Lighting, Stainless Steel Appliances
Interior
Interior Features Attic Access
Heating Central, Baseboard, Oil
Cooling Central Air
Flooring Wood, Tile, Hardwood
Fireplaces Number 1
Fireplaces Type Family Room
Appliance Dishwasher, Trash Compactor, Refrigerator, Utility Connections for Electric Range, Utility Connections for Electric Dryer
Laundry Washer Hookup
Exterior
Exterior Feature Rain Gutters, Professional Landscaping, Sprinkler System
Garage Spaces 2.0
Fence Invisible
Community Features Public Transportation, Shopping, Park, Walk/Jog Trails, Golf, Medical Facility, Laundromat, Bike Path, Conservation Area, Public School
Utilities Available for Electric Range, for Electric Dryer, Washer Hookup
Waterfront Description Beach Front, Ocean, 1 to 2 Mile To Beach, Beach Ownership(Public)
Roof Type Shingle, Rubber
Total Parking Spaces 4
Garage Yes
Building
Lot Description Corner Lot, Level
Foundation Concrete Perimeter
Sewer Private Sewer
Water Public
Schools
Elementary Schools Hatherly
Middle Schools Gates
High Schools Scituate High
Read Less
Bought with Doreen Lewis • Redfin Corp.



