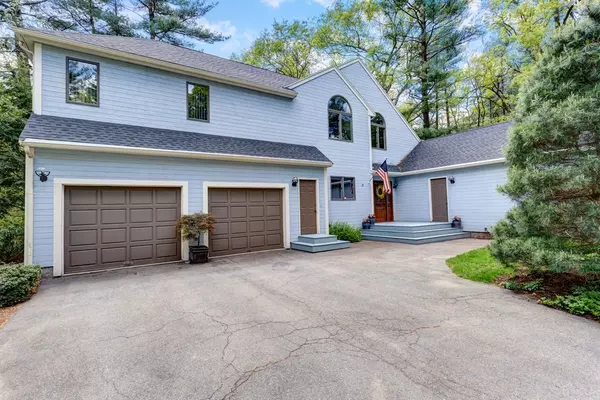For more information regarding the value of a property, please contact us for a free consultation.
35 Dedham St. Sharon, MA 02067
Want to know what your home might be worth? Contact us for a FREE valuation!

Our team is ready to help you sell your home for the highest possible price ASAP
Key Details
Sold Price $685,000
Property Type Single Family Home
Sub Type Single Family Residence
Listing Status Sold
Purchase Type For Sale
Square Footage 3,635 sqft
Price per Sqft $188
MLS Listing ID 72327927
Sold Date 09/25/18
Style Contemporary
Bedrooms 4
Full Baths 3
Half Baths 1
Year Built 1988
Annual Tax Amount $14,504
Tax Year 2018
Lot Size 1.690 Acres
Acres 1.69
Property Description
UNBELIEVABLE VALUE! This GRAND HOME offers elegance in design,quality & amenities...Idyllically located on a PEACEFUL PVT lot... This EXPANSIVE residence is perfect for GRAND entertainment! The OPEN FLOOR PLAN awaits beyond the GRAND 2-story entry w/GLEAMING HARDWOODS throughout offering seamless flow & stylish setting! SUNDRENCHED living rm w/CATHEDRAL ceiling, picture windows & DOUBLE-SIDED FIREPLACE leads to STUNNING dining rm..kitchen is LIGHT & BRIGHT w/island, loads of cabinetry & dining area & leads to a sunken INVITING family room w/HUGE PICTURE WINDOWS; SUNROOM w/walls of glass overlook your PVT RETREAT w/stunning grounds for all to enjoy; 1st floor MASTER/guest suite w/FABULOUS CATHEDRAL ceiling w/full bath & add'l half bath. Retreat upstairs to MASTER SUITE offering a full master bath w/SOAKING TUB, lg closet & CATHEDRAL ceiling; SPACIOUS bedrooms w/CATHEDRAL CEILINGS & full bath. IMPECCABLY MAINTAINED...VRP ~ SELLER IS WILL ENTERTAIN ALL OFFERS BETWEEN $700,000-$725,000
Location
State MA
County Norfolk
Zoning RES
Direction NORTH MAIN ST TO DEDHAM ST.
Rooms
Family Room Ceiling Fan(s), Flooring - Wood, Window(s) - Picture, Open Floorplan, Recessed Lighting, Sunken
Basement Full, Walk-Out Access, Unfinished
Primary Bedroom Level Second
Dining Room Flooring - Hardwood, Window(s) - Picture, Open Floorplan, Recessed Lighting
Kitchen Flooring - Stone/Ceramic Tile, Dining Area, Kitchen Island, Open Floorplan, Recessed Lighting
Interior
Interior Features Slider, Bathroom - Full, Bathroom - Double Vanity/Sink, Bathroom - With Shower Stall, Bathroom - With Tub, Double Vanity, Recessed Lighting, Sun Room, Bathroom
Heating Oil
Cooling Central Air
Flooring Carpet, Hardwood, Flooring - Laminate, Flooring - Stone/Ceramic Tile
Fireplaces Number 1
Fireplaces Type Dining Room, Living Room
Appliance Oil Water Heater
Laundry First Floor
Exterior
Garage Spaces 2.0
Community Features Public Transportation, Shopping, Tennis Court(s), Park, Walk/Jog Trails, Bike Path, Conservation Area, Highway Access, House of Worship, Public School, T-Station
Waterfront Description Beach Front, Lake/Pond, Beach Ownership(Public)
Roof Type Shingle
Total Parking Spaces 4
Garage Yes
Building
Lot Description Wooded, Level
Foundation Concrete Perimeter
Sewer Private Sewer
Water Public
Schools
Middle Schools Sharon
High Schools Sharon
Read Less
Bought with Bella Gelman • Century 21 Commonwealth



