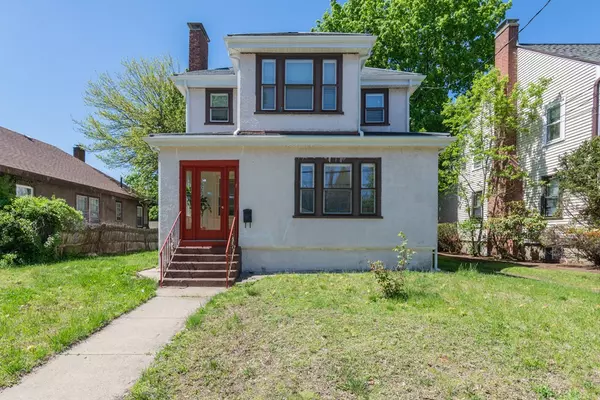For more information regarding the value of a property, please contact us for a free consultation.
525 California St Newton, MA 02460
Want to know what your home might be worth? Contact us for a FREE valuation!

Our team is ready to help you sell your home for the highest possible price ASAP
Key Details
Sold Price $700,000
Property Type Single Family Home
Sub Type Single Family Residence
Listing Status Sold
Purchase Type For Sale
Square Footage 1,619 sqft
Price per Sqft $432
MLS Listing ID 72328207
Sold Date 06/29/18
Style Other (See Remarks)
Bedrooms 3
Full Baths 2
Half Baths 1
HOA Y/N false
Year Built 1900
Annual Tax Amount $5,521
Tax Year 2018
Lot Size 6,534 Sqft
Acres 0.15
Property Description
This charming Newton single family is not to be missed! Walk in to an open living space with detailed woodwork flowing from the living room into the dining room. Or park your car in the driveway and enter through the back enclosed porch. This home is drenched in sunlight and features beautiful hardwood floors throughout. On the second level, there are three spacious bedrooms. You'll find a master en suite in the master bedroom and another full bathroom is easily accessible by any of the other bedrooms. A half bath is also located on the first level. Laundry can be found in the basement level along with a bonus "wine cellar"! An additional storage shed was built behind the home for storing your landscaping tools. This home is conveniently located with easy access to 90, Carr School Playground, Russo's, Whole Foods Market or Stop & Shop. Come see this well cared for and welcoming home at one of our three open houses!! Do not miss your opportunity to buy into Newton!
Location
State MA
County Middlesex
Zoning SR3
Direction Use Google maps. Enter from California Street or Thaxter Road.
Rooms
Primary Bedroom Level Second
Dining Room Bathroom - Half, Flooring - Hardwood
Kitchen Flooring - Hardwood
Interior
Heating Natural Gas
Cooling None
Flooring Tile, Hardwood
Fireplaces Number 1
Fireplaces Type Living Room
Appliance Range, Dishwasher, Refrigerator, Washer, Dryer
Laundry In Basement
Exterior
Total Parking Spaces 3
Garage No
Building
Lot Description Other
Foundation Concrete Perimeter
Sewer Public Sewer
Water Public
Read Less
Bought with The Jarboe Group • Keller Williams Realty Greater Worcester



