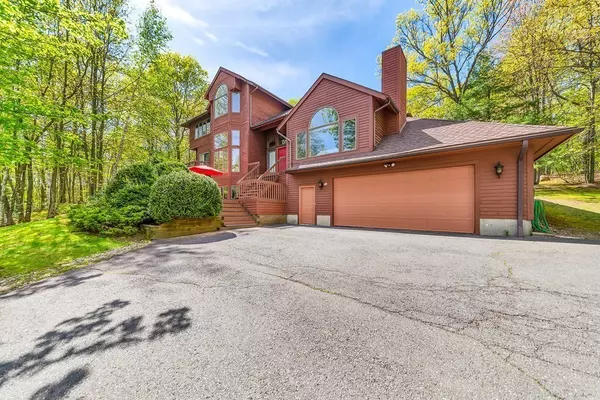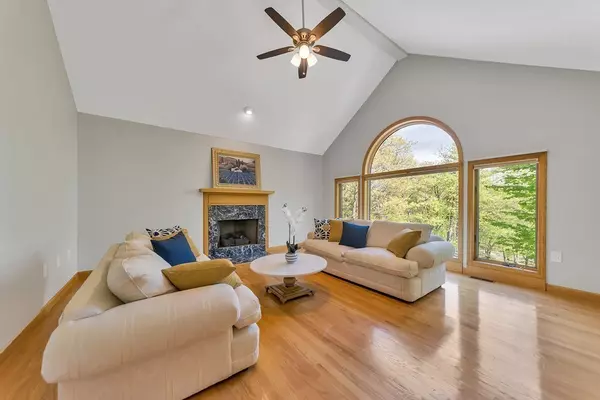For more information regarding the value of a property, please contact us for a free consultation.
173 Southampton Rd. Holyoke, MA 01040
Want to know what your home might be worth? Contact us for a FREE valuation!

Our team is ready to help you sell your home for the highest possible price ASAP
Key Details
Sold Price $435,000
Property Type Single Family Home
Sub Type Single Family Residence
Listing Status Sold
Purchase Type For Sale
Square Footage 4,030 sqft
Price per Sqft $107
Subdivision Rock Valley
MLS Listing ID 72328495
Sold Date 07/31/18
Style Colonial, Contemporary
Bedrooms 3
Full Baths 3
Half Baths 1
Year Built 1990
Annual Tax Amount $10,458
Tax Year 2018
Lot Size 1.450 Acres
Acres 1.45
Property Description
Ideal West Holyoke location, set back from the road, as you come up via private driveway, to find this home surrounded by nature and serenity. Contemporary multi-level home surely may suite each individuals' lifestyle with plenty of space through out. Elegant foyer welcomes you with 20ft. cathedral ceilings & grand staircase. Inviting formal living rm w/gas fireplace.Formal dining rm w/architecturally designed wall arches. Lot's of natural light. Fresh paint, beautiful hardwood floors. Walk up a short set of stairs to an open concept living area w/ fr.pl. & balcony. Updated kitchen w/gorgeous marble counters,double oven,range-top.Dining area leads to a covered porch.Top level you will find bedrms. Wake up to a beautiful views from your master w/brand new carpeting,walk-in closet & master bath.Basement is a true Entertainers Dream! Full wet bar opens to family rm/game rm and to great rm w/fireplace & office.This home is extraordinary,conveniently located just mins to I-91& all amenities
Location
State MA
County Hampden
Area Rock Valley
Zoning RA
Direction Mountain Rd to Southampton Rd. or County rd to Southampton Rd
Rooms
Family Room Flooring - Wall to Wall Carpet, Balcony - Exterior, Open Floorplan, Slider
Basement Full, Interior Entry, Garage Access
Primary Bedroom Level Second
Dining Room Cathedral Ceiling(s), Flooring - Hardwood, Window(s) - Picture
Kitchen Flooring - Stone/Ceramic Tile, Window(s) - Bay/Bow/Box, Dining Area, Pantry, Countertops - Stone/Granite/Solid, Kitchen Island, Open Floorplan, Recessed Lighting
Interior
Interior Features Slider, Bathroom - Half, Wet bar, Open Floor Plan, Bonus Room, Game Room, Home Office, Great Room, Central Vacuum, Wet Bar
Heating Forced Air, Natural Gas, Fireplace
Cooling Central Air, Whole House Fan
Flooring Tile, Carpet, Hardwood, Flooring - Wall to Wall Carpet, Flooring - Stone/Ceramic Tile
Fireplaces Number 3
Fireplaces Type Family Room, Living Room
Appliance Dishwasher, Disposal, Countertop Range, Refrigerator, Washer, Dryer, Tank Water Heater, Utility Connections for Gas Range
Exterior
Exterior Feature Balcony - Exterior, Balcony, Rain Gutters, Storage
Garage Spaces 2.0
Community Features Shopping, Pool, Park, Walk/Jog Trails, Golf, Medical Facility, Bike Path, Highway Access, House of Worship
Utilities Available for Gas Range
View Y/N Yes
View Scenic View(s)
Roof Type Shingle
Total Parking Spaces 10
Garage Yes
Building
Lot Description Wooded, Sloped
Foundation Concrete Perimeter
Sewer Private Sewer
Water Private
Read Less
Bought with Elizabeth Porter • Trademark Real Estate



