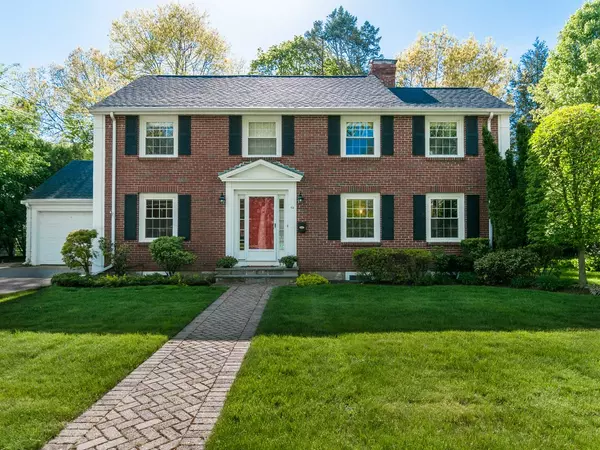For more information regarding the value of a property, please contact us for a free consultation.
64 Ferncroft Rd Newton, MA 02468
Want to know what your home might be worth? Contact us for a FREE valuation!

Our team is ready to help you sell your home for the highest possible price ASAP
Key Details
Sold Price $1,390,000
Property Type Single Family Home
Sub Type Single Family Residence
Listing Status Sold
Purchase Type For Sale
Square Footage 2,513 sqft
Price per Sqft $553
Subdivision Waban
MLS Listing ID 72328688
Sold Date 06/28/18
Style Colonial
Bedrooms 3
Full Baths 2
Half Baths 1
Year Built 1943
Annual Tax Amount $12,272
Tax Year 2018
Lot Size 9,147 Sqft
Acres 0.21
Property Description
Welcome home to this classic, center- entrance Colonial in sought-after Waban. Merely blocks to the new Zervas Elementary School and Cold Spring Park, this is the home you have been waiting for! The first floor features traditional living and dining rooms and a half bath as well as an updated kitchen with a picture window overlooking the backyard. Gather in the bright Family Room with its built-in bookshelves. Enjoy summer and your fenced backyard from the spacious sunroom. The generous Master Suite features an en-suite bath and walk-in closet. Two additional bedrooms and family bath complete the second floor. The partially finished basement functions as a home gym,second family room, or study! Don't miss this charming home- it has it all and is move-in ready! Offers, if any, due Tue May 22 at Noon.
Location
State MA
County Middlesex
Area Waban
Zoning SR2
Direction Beacon Street to Ferncroft Road
Rooms
Family Room Skylight, Ceiling Fan(s), Closet/Cabinets - Custom Built, Flooring - Hardwood
Basement Full, Partially Finished
Primary Bedroom Level Second
Dining Room Flooring - Hardwood, Chair Rail
Kitchen Flooring - Hardwood, Window(s) - Picture, Dining Area, Countertops - Stone/Granite/Solid, Exterior Access, Recessed Lighting, Gas Stove
Interior
Interior Features Cathedral Ceiling(s), Sun Room, Exercise Room
Heating Forced Air, Natural Gas, Fireplace
Cooling Central Air
Flooring Tile, Carpet, Hardwood, Flooring - Wall to Wall Carpet
Fireplaces Number 2
Fireplaces Type Living Room
Appliance Range, Dishwasher, Microwave, Refrigerator, Washer, Dryer, Gas Water Heater, Utility Connections for Gas Range, Utility Connections for Electric Oven, Utility Connections for Gas Dryer
Laundry In Basement, Washer Hookup
Exterior
Exterior Feature Rain Gutters, Professional Landscaping, Sprinkler System
Garage Spaces 1.0
Fence Fenced
Community Features Public Transportation, Park, Walk/Jog Trails, Medical Facility, Highway Access, Public School, T-Station
Utilities Available for Gas Range, for Electric Oven, for Gas Dryer, Washer Hookup
Roof Type Shingle
Total Parking Spaces 4
Garage Yes
Building
Lot Description Level
Foundation Concrete Perimeter
Sewer Public Sewer
Water Public
Schools
Elementary Schools Zervas
Middle Schools Oak Hill
High Schools Newton South
Read Less
Bought with Paul Cottone • The Cottone Co., Real Estate


