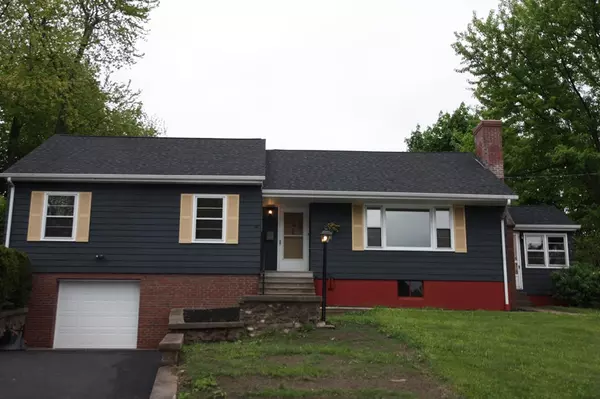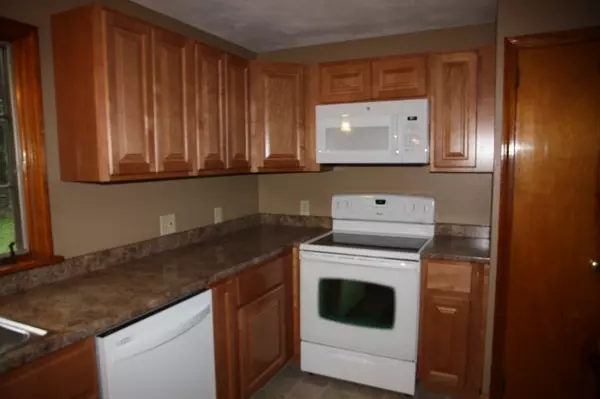For more information regarding the value of a property, please contact us for a free consultation.
212 Ontario Ave Holyoke, MA 01040
Want to know what your home might be worth? Contact us for a FREE valuation!

Our team is ready to help you sell your home for the highest possible price ASAP
Key Details
Sold Price $230,000
Property Type Single Family Home
Sub Type Single Family Residence
Listing Status Sold
Purchase Type For Sale
Square Footage 1,545 sqft
Price per Sqft $148
MLS Listing ID 72328760
Sold Date 07/13/18
Style Ranch
Bedrooms 4
Full Baths 1
Half Baths 1
Year Built 1953
Annual Tax Amount $3,221
Tax Year 2018
Lot Size 0.280 Acres
Acres 0.28
Property Description
This Cape Cod home is in an desirable area with a expanded floor plan. Sun-drenched rooms, hardwood floors and superbly renovated. The ample, eat-in kitchen will remind you of the utility of the past with ample counter space and new appliances. An oversized window looks into the huge living room with a fireplace and hardwood floors. A finished lower level with 3/4 bath and the laundry, has the room for the televisions and XBOX. The fourth bedroom on the second floor is carpeted for that special teen or that distant drum room that no one wants to hear. Located within minutes to Holyoke Community, Routes 91 & 90 and Ingleside Mall. Ashley Reservoir awaits your walking, jogging and biking. BUY HOLYOKE NOW; DOWN PAYMENT ASSISTANCE IS AVAILABLE. This home should be high on you list of "to sees",
Location
State MA
County Hampden
Zoning R-1A
Direction Westfield Road/Michigan/Superior Ave/Ontario Ave
Rooms
Basement Partial, Partially Finished, Walk-Out Access, Interior Entry, Garage Access, Concrete
Primary Bedroom Level First
Kitchen Closet, Flooring - Vinyl, Dining Area, Attic Access, Cabinets - Upgraded, Cable Hookup, Country Kitchen, Open Floorplan, Remodeled
Interior
Heating Baseboard, Oil
Cooling None
Flooring Wood, Carpet, Hardwood, Wood Laminate
Fireplaces Number 1
Fireplaces Type Living Room
Appliance Range, Dishwasher, Disposal, Refrigerator, Tank Water Heater, Utility Connections for Electric Range, Utility Connections for Electric Oven, Utility Connections for Electric Dryer
Laundry In Basement
Exterior
Exterior Feature Rain Gutters, Professional Landscaping
Garage Spaces 1.0
Community Features Public Transportation, Shopping, Park, Golf, Conservation Area, Highway Access, Public School, University
Utilities Available for Electric Range, for Electric Oven, for Electric Dryer
Roof Type Shingle
Total Parking Spaces 2
Garage Yes
Building
Lot Description Cleared, Gentle Sloping
Foundation Concrete Perimeter
Sewer Public Sewer
Water Public
Read Less
Bought with Lindsey Rothschild • Keller Williams Realty



