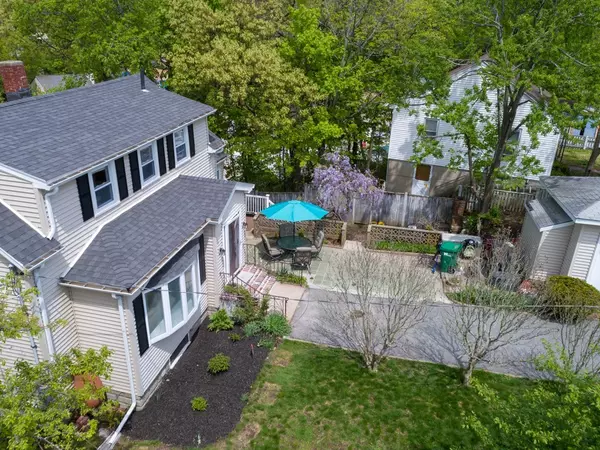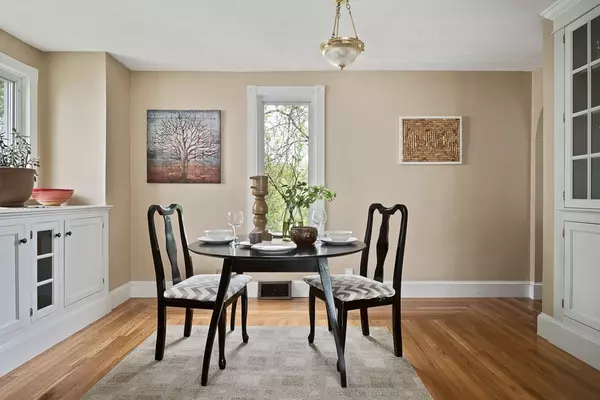For more information regarding the value of a property, please contact us for a free consultation.
152 Walsh St Medford, MA 02155
Want to know what your home might be worth? Contact us for a FREE valuation!

Our team is ready to help you sell your home for the highest possible price ASAP
Key Details
Sold Price $505,000
Property Type Single Family Home
Sub Type Single Family Residence
Listing Status Sold
Purchase Type For Sale
Square Footage 1,252 sqft
Price per Sqft $403
MLS Listing ID 72328880
Sold Date 06/29/18
Style Bungalow
Bedrooms 3
Full Baths 1
Half Baths 1
HOA Y/N false
Year Built 1918
Annual Tax Amount $3,651
Tax Year 2017
Lot Size 4,791 Sqft
Acres 0.11
Property Description
MOVE RIGHT IN to this incredibly charming and private home in Fulton Heights! All the major systems are updated including the roof (2015), electrical (2011), heating system (2011), water heater (2017), deck (2013) , insulation (2011), and siding (2011). In addition to the 3 bedrooms, built-ins, and incredible sunlight, there is also a bonus room off the kitchen that is perfect for a playroom or home office. The outdoor space is ideal for entertaining thanks to the composite deck, oversized patio, and great yard. The walkout basement is semi-finished and has high ceilings that could be utilized for additional living space or kept as-is for storage. The proximity to Boston cannot be beat- take the express bus to Boston or to Malden Center Station for a short commute or enjoy your easy access to I-93. Walk to Carr Park, the Middlesex Fells, or Wrights Pond for unlimited outdoor entertainment. Make your appointment today and enjoy all the charm that 152 Walsh St has to offer.
Location
State MA
County Middlesex
Area North Medford
Zoning RES
Direction Off Fulton St, Use GPS.
Rooms
Basement Full, Partially Finished, Walk-Out Access
Primary Bedroom Level Second
Kitchen Flooring - Wood, Window(s) - Bay/Bow/Box, Dining Area, Paints & Finishes - Low VOC, Recessed Lighting
Interior
Interior Features Closet, Bonus Room, Foyer, Center Hall, Finish - Cement Plaster
Heating Forced Air, Natural Gas
Cooling None
Flooring Wood, Vinyl, Carpet, Flooring - Laminate, Flooring - Hardwood
Appliance Range, Dishwasher, Washer, Dryer, ENERGY STAR Qualified Refrigerator, Gas Water Heater, Utility Connections for Electric Range
Laundry In Basement
Exterior
Exterior Feature Garden, Stone Wall
Garage Spaces 1.0
Community Features Public Transportation, Tennis Court(s), Park, Medical Facility, Conservation Area, Highway Access, House of Worship, Private School, Public School, T-Station
Utilities Available for Electric Range
Waterfront Description Beach Front, Walk to, 3/10 to 1/2 Mile To Beach, Beach Ownership(Other (See Remarks))
View Y/N Yes
View Scenic View(s)
Roof Type Shingle
Total Parking Spaces 2
Garage Yes
Building
Lot Description Wooded, Level
Foundation Block
Sewer Public Sewer
Water Public
Read Less
Bought with Claudia Lavin Rodriguez • Redfin Corp.
GET MORE INFORMATION




