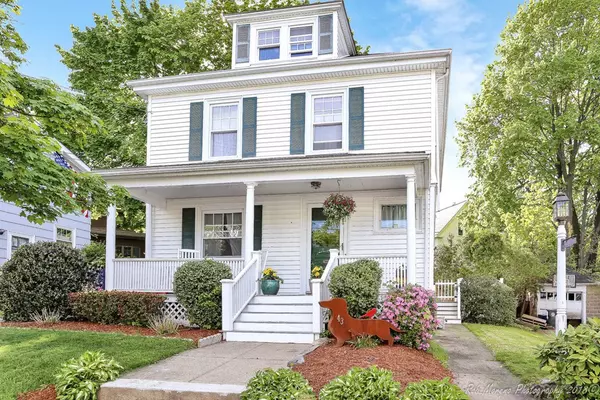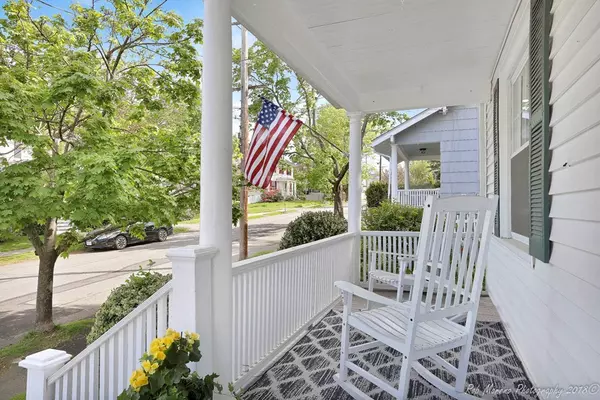For more information regarding the value of a property, please contact us for a free consultation.
43 Colby St Haverhill, MA 01835
Want to know what your home might be worth? Contact us for a FREE valuation!

Our team is ready to help you sell your home for the highest possible price ASAP
Key Details
Sold Price $327,000
Property Type Single Family Home
Sub Type Single Family Residence
Listing Status Sold
Purchase Type For Sale
Square Footage 1,656 sqft
Price per Sqft $197
MLS Listing ID 72329409
Sold Date 07/27/18
Style Colonial
Bedrooms 3
Full Baths 1
HOA Y/N false
Year Built 1905
Annual Tax Amount $4,157
Tax Year 2018
Lot Size 3,484 Sqft
Acres 0.08
Property Description
Tired of taking care of a big yard? This condo alternative with sweet curb appeal has a welcoming fenced in patio and a flexible floor plan with large, bright rooms. As you step into the large foyer you'll notice the beautiful woodwork and molding that adorn the rooms with high ceilings and hardwood. There is a 1st floor den that could be remodeled to fit a full or half bath. The large kitchen with lots of windows has ample storage and countertops for the cook of the house. NEW dishwasher, NEW GAS Furnace (2017), FRESHLY painted, NEW laminate flooring in den,NEW Bamboo Hardwood in kitchen. Walk-up attic provides a HUGE bonus room that can be another bedroom or family room and has lots of storage. AHS 1 yr Home warranty will be included with the sale. Step outside onto your peaceful fenced brick patio and cool off in the shade or take a nap. Terrific location within minutes of major highways, restaurants and walking trails.
Location
State MA
County Essex
Area Bradford
Zoning Res
Direction Salem St to Colby St
Rooms
Basement Full, Unfinished
Primary Bedroom Level Second
Dining Room Window(s) - Bay/Bow/Box
Kitchen Flooring - Hardwood, Dining Area, Exterior Access, Gas Stove
Interior
Interior Features Closet, Ceiling - Cathedral, Home Office, Den, Bonus Room
Heating Steam, Natural Gas
Cooling None
Flooring Vinyl, Carpet, Hardwood, Flooring - Hardwood, Flooring - Laminate, Flooring - Wall to Wall Carpet
Appliance Range, Dishwasher, Refrigerator, Washer, Dryer, Tank Water Heater, Utility Connections for Electric Dryer
Laundry Electric Dryer Hookup, Washer Hookup, In Basement
Exterior
Fence Fenced
Community Features Public Transportation, Pool, Walk/Jog Trails, Golf, Medical Facility, Highway Access
Utilities Available for Electric Dryer
Roof Type Shingle
Total Parking Spaces 2
Garage No
Building
Foundation Stone
Sewer Public Sewer
Water Public
Architectural Style Colonial
Read Less
Bought with Daniel Diodati • Coco, Early & Associates The Olivares and Molina Division



