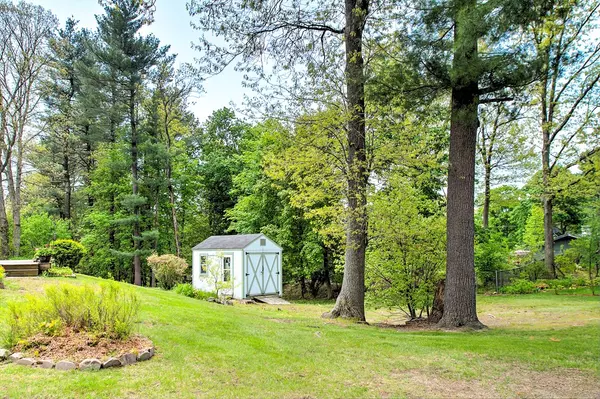For more information regarding the value of a property, please contact us for a free consultation.
5 Parlee Rd Chelmsford, MA 01824
Want to know what your home might be worth? Contact us for a FREE valuation!

Our team is ready to help you sell your home for the highest possible price ASAP
Key Details
Sold Price $365,000
Property Type Single Family Home
Sub Type Single Family Residence
Listing Status Sold
Purchase Type For Sale
Square Footage 1,656 sqft
Price per Sqft $220
MLS Listing ID 72329581
Sold Date 06/28/18
Style Ranch
Bedrooms 3
Full Baths 1
Year Built 1960
Annual Tax Amount $5,688
Tax Year 2018
Lot Size 0.630 Acres
Acres 0.63
Property Description
YOUR DREAM OF HOME OWNERSHIP IS RIGHT HERE! This 3 Bedroom 1 Bath Home is located in a Well Established Neighborhood on a Corner Lot close to Rts. 3,4,110, and 495. The large Family Room with private Deck could be made into a Master Bedroom by adding a bath to the Utility/Laundry Room or just enjoy the warmth by the Fireplace with plenty of space for the whole gang to watch the games. Add to this the 3 Bedrooms and a Formal Living and Dining Room with a covered Patio and Above Ground Pool in the Back Yard. There is also a large side lot for the kids to play. It has replacement window and storm doors. Great Brook Farm, South Row Elementary School, and Thanksgiving Forest are nearby. The home needs some updating and is being sold "As Is". Bring your decorating ideas and make this home your own.
Location
State MA
County Middlesex
Zoning Residental
Direction Concord Rd. to Sandra. Left onto Parlee.
Rooms
Family Room Ceiling Fan(s), Flooring - Wall to Wall Carpet
Dining Room Ceiling Fan(s), Flooring - Wall to Wall Carpet, Slider
Kitchen Ceiling Fan(s), Flooring - Vinyl
Interior
Heating Radiant, Natural Gas
Cooling None
Flooring Tile, Vinyl, Carpet
Fireplaces Number 1
Fireplaces Type Family Room
Appliance Range, Dishwasher, Refrigerator, Gas Water Heater, Tank Water Heater, Utility Connections for Electric Range, Utility Connections for Electric Dryer
Laundry Washer Hookup
Exterior
Exterior Feature Storage
Pool Above Ground
Community Features Walk/Jog Trails, Conservation Area, House of Worship, Public School
Utilities Available for Electric Range, for Electric Dryer, Washer Hookup
Roof Type Shingle
Total Parking Spaces 3
Garage No
Private Pool true
Building
Lot Description Corner Lot, Gentle Sloping, Level
Foundation Concrete Perimeter
Sewer Public Sewer
Water Public
Schools
Elementary Schools South Row
Middle Schools Mc Carthy
High Schools Chs
Read Less
Bought with Maureen Howe • ERA Key Realty Services
GET MORE INFORMATION




