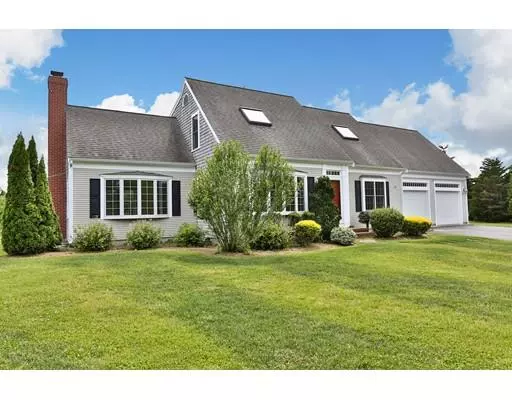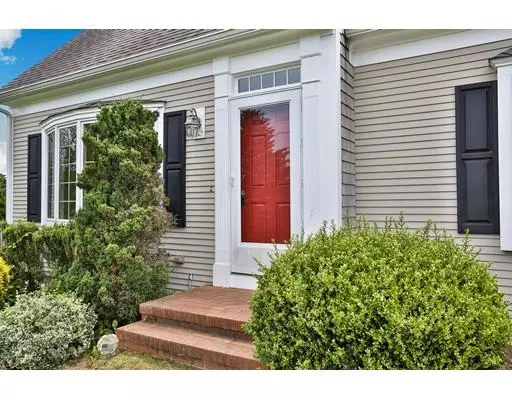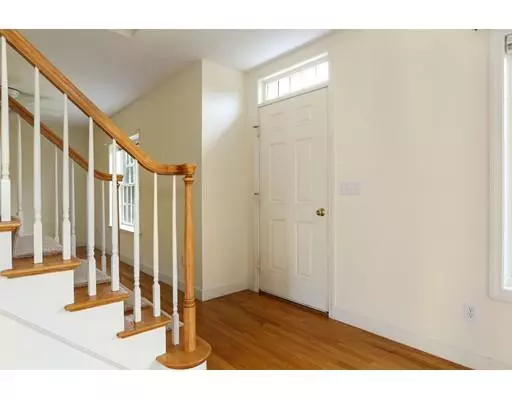For more information regarding the value of a property, please contact us for a free consultation.
26 Deep Wood Dr Sandwich, MA 02644
Want to know what your home might be worth? Contact us for a FREE valuation!

Our team is ready to help you sell your home for the highest possible price ASAP
Key Details
Sold Price $485,000
Property Type Single Family Home
Sub Type Single Family Residence
Listing Status Sold
Purchase Type For Sale
Square Footage 2,648 sqft
Price per Sqft $183
MLS Listing ID 72330398
Sold Date 03/20/19
Style Cape
Bedrooms 4
Full Baths 3
Half Baths 1
Year Built 2005
Annual Tax Amount $6,458
Tax Year 2018
Lot Size 0.970 Acres
Acres 0.97
Property Description
Spectacular 4 bedroom, 3 1/2 bath one owner Cape featuring two master suites of which one is potential first floor In Law apartment. Home has open floor plan with formal living room, dining room, eat-in kitchen, family room with a fireplace and a private en suite with walk in closet and bathroom, Second floor features a master suite with master bath and bonus room, plus two additional bedrooms and full bath. The bonuses don't stop there, this spectacular home has an attached 2 car garage, central a/c and sits on .97 acre of land with irrigation. All carpets have been replaced prior when listed. This is a MUST SEE, home larger than it appears from front view!
Location
State MA
County Barnstable
Zoning R-2
Direction use GPS
Rooms
Family Room Flooring - Wall to Wall Carpet, Window(s) - Bay/Bow/Box
Basement Full, Bulkhead
Primary Bedroom Level Main
Dining Room Flooring - Wood, Window(s) - Bay/Bow/Box
Kitchen Flooring - Stone/Ceramic Tile, Dining Area, Kitchen Island, Deck - Exterior, Exterior Access, Recessed Lighting
Interior
Interior Features Bonus Room
Heating Forced Air
Cooling Central Air
Flooring Wood, Tile, Carpet, Flooring - Wall to Wall Carpet
Fireplaces Number 1
Fireplaces Type Family Room
Appliance Dishwasher, Disposal, Microwave, Refrigerator, Washer, Dryer, Gas Water Heater, Utility Connections for Gas Range, Utility Connections for Gas Dryer
Laundry Bathroom - Half, First Floor, Washer Hookup
Exterior
Exterior Feature Sprinkler System
Garage Spaces 2.0
Community Features Shopping, Golf, Medical Facility, Laundromat, Conservation Area, Highway Access, House of Worship, Public School
Utilities Available for Gas Range, for Gas Dryer, Washer Hookup
Waterfront Description Beach Front, Lake/Pond, 1/2 to 1 Mile To Beach, Beach Ownership(Public)
Roof Type Shingle
Total Parking Spaces 4
Garage Yes
Building
Lot Description Level
Foundation Concrete Perimeter
Sewer Inspection Required for Sale
Water Public
Architectural Style Cape
Read Less
Bought with Donna M. Fernandes • Kinlin Grover Real Estate



