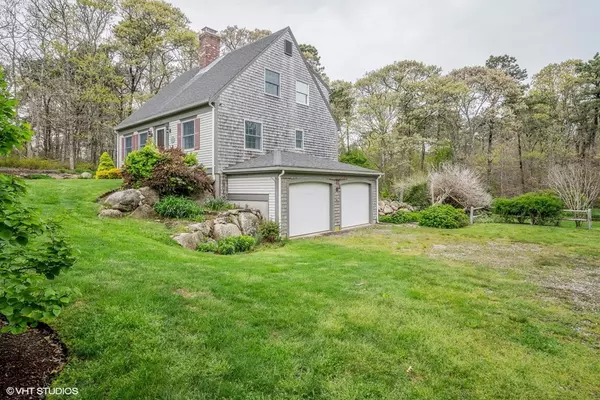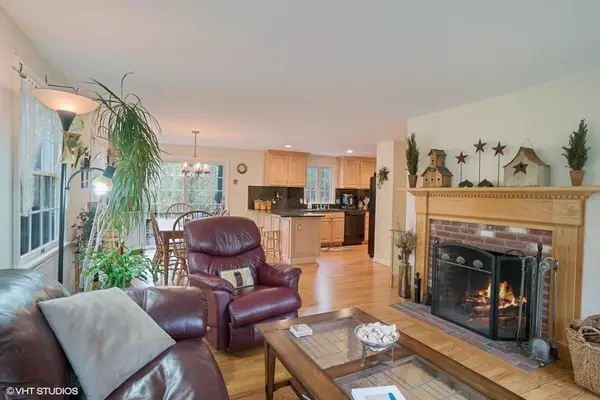For more information regarding the value of a property, please contact us for a free consultation.
417 Lund Farm Way Brewster, MA 02631
Want to know what your home might be worth? Contact us for a FREE valuation!

Our team is ready to help you sell your home for the highest possible price ASAP
Key Details
Sold Price $479,000
Property Type Single Family Home
Sub Type Single Family Residence
Listing Status Sold
Purchase Type For Sale
Square Footage 1,568 sqft
Price per Sqft $305
Subdivision Millstone Village
MLS Listing ID 72330744
Sold Date 07/30/18
Style Cape
Bedrooms 4
Full Baths 2
HOA Fees $4/ann
HOA Y/N true
Year Built 1997
Annual Tax Amount $3,473
Tax Year 2018
Lot Size 0.480 Acres
Acres 0.48
Property Description
Pristine Cape with open floor plan on a lovely lot in a very desirable neighborhood with access to Blueberry Pond! Nickerson Park--with miles of paved trails & ponds for fishing, swimming, & paddling is very close by too. Renovated kitchen with granite counters & recessed lighting. Kitchen, dining area, & LR are all open with hardwood floors & large windows & a slider for extra light. Wood-burning fireplace to cozy up to on cold nights. BR on 1st flr with adjacent bath. 2 car garage under the house with a good sized workshop room in other 1/2 of basement. The lot is beautifully landscaped with mature plantings that keep the grounds colorful all season. The view of the lawn & garden from the private deck & patio is so green & serene! This 1 will not last! Buyers/agents to confirm details.
Location
State MA
County Barnstable
Zoning RESD.
Direction From Rt 137 or Rt 6A to Millstone Rd. to Lund Farm Way (Keep right at Brewster Green to stay on LF)
Rooms
Basement Full, Interior Entry, Garage Access
Primary Bedroom Level First
Kitchen Flooring - Hardwood, Countertops - Stone/Granite/Solid, Cabinets - Upgraded, Recessed Lighting
Interior
Heating Baseboard, Oil
Cooling None
Flooring Vinyl, Carpet, Hardwood
Fireplaces Number 1
Fireplaces Type Living Room
Appliance Range, Dishwasher, Microwave, Refrigerator, Washer, Dryer, Oil Water Heater, Utility Connections for Electric Range, Utility Connections for Electric Oven, Utility Connections for Electric Dryer
Laundry First Floor, Washer Hookup
Exterior
Exterior Feature Storage, Professional Landscaping, Garden
Garage Spaces 2.0
Utilities Available for Electric Range, for Electric Oven, for Electric Dryer, Washer Hookup
Waterfront Description Beach Front, Lake/Pond, 1/2 to 1 Mile To Beach, Beach Ownership(Association)
Roof Type Shingle
Total Parking Spaces 6
Garage Yes
Building
Lot Description Cleared, Gentle Sloping
Foundation Concrete Perimeter
Sewer Inspection Required for Sale, Private Sewer
Water Public
Architectural Style Cape
Read Less
Bought with Jac Augat • Kinlin Grover Real Estate



