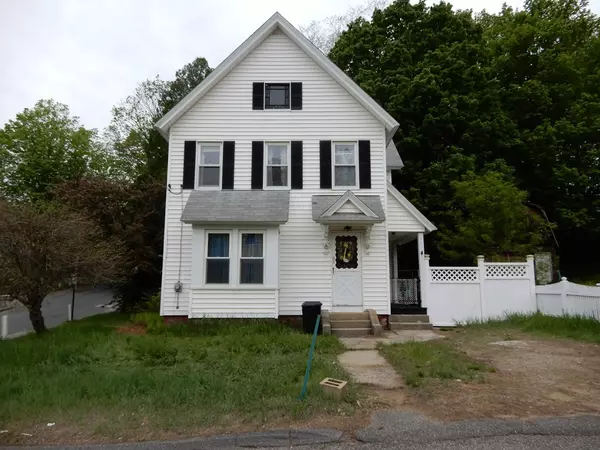For more information regarding the value of a property, please contact us for a free consultation.
65 Southbridge Rd Warren, MA 01083
Want to know what your home might be worth? Contact us for a FREE valuation!

Our team is ready to help you sell your home for the highest possible price ASAP
Key Details
Sold Price $124,900
Property Type Single Family Home
Sub Type Single Family Residence
Listing Status Sold
Purchase Type For Sale
Square Footage 1,394 sqft
Price per Sqft $89
MLS Listing ID 72331353
Sold Date 08/03/18
Style Colonial
Bedrooms 3
Full Baths 1
Year Built 1898
Annual Tax Amount $2,281
Tax Year 2018
Lot Size 3,920 Sqft
Acres 0.09
Property Description
Charming colonial with lots of updates and very affordable! 6 room, 3 bedroom 1 bath with so much character. Lovely eat in kitchen recently remodeled with stainless appliances, brand new stove, kitchen island and newer flooring. Laundry on 1st floor shared with the pantry. Separate dining room open to a living room with pine flooring. 3 bedrooms with new carpeting throughout and new carpeting in hallway and stairway. Newer heating system and hot water heater replaced 4 years ago. New copper pipes and 2 new heating zones added. Home is heated by natural gas and also plumbed for a gas stove. Newer windows 13 years ago and some recent painting. 1 car detached garage and great corner lot with a fenced in yard. Sit out on the covered porch and enjoy! Don't miss out on this fine home with very little to do. Call today!
Location
State MA
County Worcester
Zoning res
Direction Corner of Park view and Southbridge Rd
Rooms
Basement Full
Primary Bedroom Level Second
Dining Room Flooring - Laminate, Exterior Access, Open Floorplan
Kitchen Flooring - Vinyl, Dining Area, Pantry, Kitchen Island, Deck - Exterior, Exterior Access, Remodeled, Stainless Steel Appliances
Interior
Heating Baseboard, Natural Gas, Other
Cooling Window Unit(s)
Flooring Vinyl, Carpet, Laminate, Pine
Appliance Range, Microwave, Refrigerator, Washer, Gas Water Heater, Tank Water Heater, Utility Connections for Electric Range, Utility Connections for Electric Dryer
Laundry Pantry, Main Level, Electric Dryer Hookup, Exterior Access, Washer Hookup, First Floor
Exterior
Exterior Feature Rain Gutters, Garden
Garage Spaces 1.0
Fence Fenced
Community Features Tennis Court(s), Park, Stable(s), Medical Facility, Laundromat, Highway Access, House of Worship, Public School
Utilities Available for Electric Range, for Electric Dryer, Washer Hookup
Waterfront Description Beach Front, Lake/Pond, 3/10 to 1/2 Mile To Beach, Beach Ownership(Public)
Roof Type Shingle
Total Parking Spaces 2
Garage Yes
Building
Lot Description Corner Lot, Easements, Cleared, Level
Foundation Stone
Sewer Public Sewer
Water Public
Schools
Elementary Schools Warren
Middle Schools Quaboag/Choice
High Schools Quaboag/Choice
Read Less
Bought with Paolucci Team • Post Road Realty
GET MORE INFORMATION




