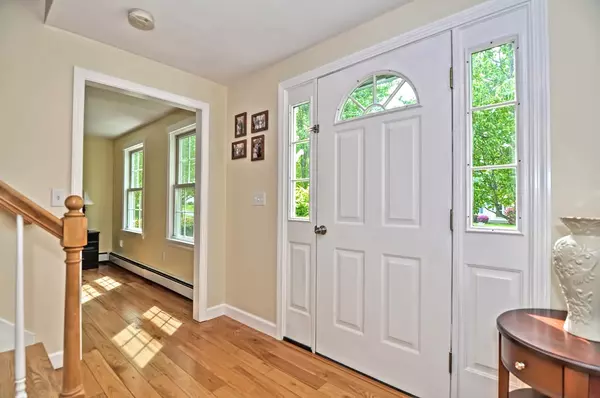For more information regarding the value of a property, please contact us for a free consultation.
56 Maple St. Plainville, MA 02762
Want to know what your home might be worth? Contact us for a FREE valuation!

Our team is ready to help you sell your home for the highest possible price ASAP
Key Details
Sold Price $507,500
Property Type Single Family Home
Sub Type Single Family Residence
Listing Status Sold
Purchase Type For Sale
Square Footage 2,363 sqft
Price per Sqft $214
MLS Listing ID 72331441
Sold Date 07/24/18
Style Colonial
Bedrooms 4
Full Baths 3
Half Baths 1
HOA Y/N false
Year Built 1997
Annual Tax Amount $6,409
Tax Year 2018
Lot Size 0.550 Acres
Acres 0.55
Property Description
Fabulous hip roof Colonial w/attached 2 car garage in Maple Hill Estates! House is vinyl sided w/insulated windows. Hardwood flooring, Kitchen recently remodeled features granite counters, Subway tile backsplash, stainless appliances, center island & casual dining area that opens to the deck. First floor bath has tile floor and laundry hookups. Spacious family room has a brick fireplace! Gorgeous dining room, formal living room currently set up as a home office and 4 bedrooms up. Fire placed family room. Beautiful hardwood floors through out. Main bath has a tub/shower unit ~ Large MBR with spacious walk-in closet & large updated bathroom w/ shower. Interior freshly painted.. Partially finished basement with full bath. In-law possibilities here. Situated on a private corner lot! Set up your showing today!! Value range pricing $499,000-$529,000
Location
State MA
County Norfolk
Zoning res
Direction South St (Rt 1A) to Maple St
Rooms
Basement Full, Partially Finished, Interior Entry, Concrete
Primary Bedroom Level Second
Interior
Interior Features Bathroom, Bonus Room, Central Vacuum
Heating Baseboard, Natural Gas
Cooling Central Air
Flooring Laminate, Hardwood
Fireplaces Number 1
Appliance Range, Oven, Dishwasher, Disposal, Microwave, Countertop Range, Gas Water Heater, Tank Water Heater
Laundry First Floor
Exterior
Exterior Feature Rain Gutters, Sprinkler System
Garage Spaces 2.0
Community Features Public Transportation, Shopping, Pool, Park, Walk/Jog Trails, Stable(s), Golf, Conservation Area, Highway Access, House of Worship, Public School
Roof Type Shingle
Total Parking Spaces 4
Garage Yes
Building
Lot Description Corner Lot
Foundation Concrete Perimeter
Sewer Public Sewer
Water Public
Schools
Elementary Schools Jackson/Wood
Middle Schools K.P.Jr. H.S.
High Schools King Philip
Read Less
Bought with Hillary Snyder • Berkshire Hathaway HomeServices Page Realty
GET MORE INFORMATION




