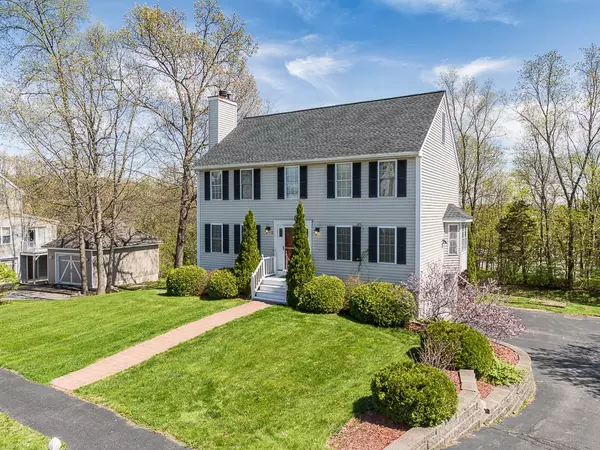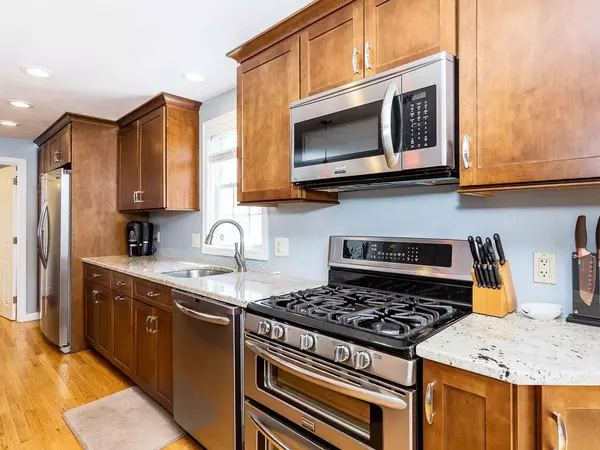For more information regarding the value of a property, please contact us for a free consultation.
25 Pear Tree Rd Haverhill, MA 01830
Want to know what your home might be worth? Contact us for a FREE valuation!

Our team is ready to help you sell your home for the highest possible price ASAP
Key Details
Sold Price $450,000
Property Type Single Family Home
Sub Type Single Family Residence
Listing Status Sold
Purchase Type For Sale
Square Footage 1,892 sqft
Price per Sqft $237
MLS Listing ID 72331722
Sold Date 07/31/18
Style Colonial
Bedrooms 3
Full Baths 2
Half Baths 1
Year Built 1997
Annual Tax Amount $5,088
Tax Year 2018
Lot Size 0.370 Acres
Acres 0.37
Property Description
This is a very nice house in a Fantastic neighborhood! It has a beautiful kitchen with oversized center island, Frigidaire Gallery stainless steel appliances (including a double oven), granite counter tops and a breakfast area with a bay window and slider to a large deck! What more do you want? How about a 2-car garage, hardwood floors on the first floor, and a wood burning fireplace. Upstairs you will find carpets that were new in 2016, a Master bedroom with master bath, vaulted ceiling and walk-in closet, plus a family bath and two more good sized bedrooms! If that's not enough, this fabulous home also has a walk-up attic from the hall for storage and possible expansion. Walk out the basement and you will find a nice yard and in the back, you will find trails that connect to Winnikeni Castle and Park where you will find 10 miles of trails around Lake Kenoza. Does this house have everything you want or need? If so, you'd better hurry. Deadline for offers is Tuesday May 29.
Location
State MA
County Essex
Zoning Res
Direction Rte 495 to Exit 52 then Rte 110 West. Left on Elliott St., 1/4 mile or 400m to left on Pear Tree Rd.
Rooms
Basement Partial, Walk-Out Access, Interior Entry, Garage Access
Primary Bedroom Level Second
Dining Room Ceiling Fan(s), Flooring - Hardwood, High Speed Internet Hookup
Kitchen Flooring - Hardwood, Window(s) - Bay/Bow/Box, Balcony / Deck, Countertops - Stone/Granite/Solid, Kitchen Island, Cabinets - Upgraded, Exterior Access, Slider, Stainless Steel Appliances
Interior
Interior Features Attic Access
Heating Baseboard, Natural Gas
Cooling Window Unit(s)
Flooring Vinyl, Carpet, Hardwood
Fireplaces Number 1
Fireplaces Type Living Room
Appliance Range, Oven, Dishwasher, Disposal, Microwave, ENERGY STAR Qualified Refrigerator, Gas Water Heater, Utility Connections for Gas Range, Utility Connections for Gas Oven, Utility Connections for Gas Dryer
Laundry First Floor, Washer Hookup
Exterior
Garage Spaces 2.0
Community Features Public Transportation, Shopping, Pool, Tennis Court(s), Walk/Jog Trails, Golf, Medical Facility, Bike Path, Conservation Area, Highway Access, House of Worship, Private School, Public School, University
Utilities Available for Gas Range, for Gas Oven, for Gas Dryer, Washer Hookup
Roof Type Shingle
Total Parking Spaces 4
Garage Yes
Building
Lot Description Sloped
Foundation Concrete Perimeter
Sewer Public Sewer
Water Public
Architectural Style Colonial
Schools
Elementary Schools Golden Hill
Middle Schools Nettle
High Schools Haverhill High
Others
Senior Community false
Read Less
Bought with Jill Jablonski • Calabria Properties, LLC



