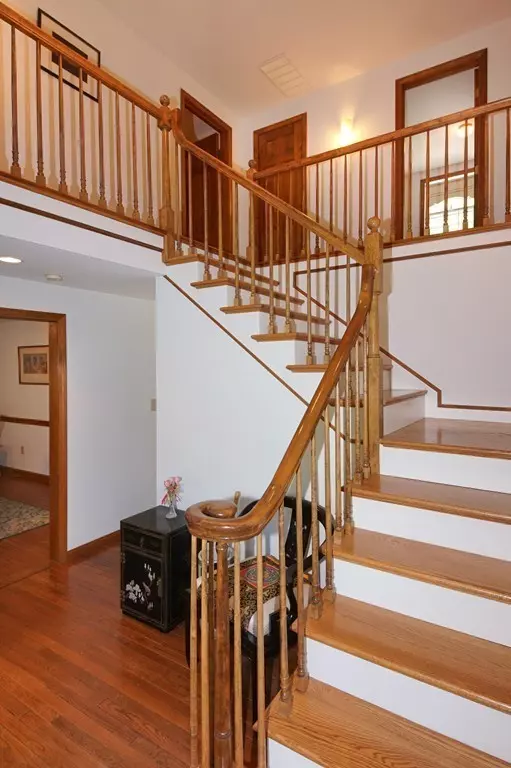For more information regarding the value of a property, please contact us for a free consultation.
6 Pennsylvania Avenue Chelmsford, MA 01824
Want to know what your home might be worth? Contact us for a FREE valuation!

Our team is ready to help you sell your home for the highest possible price ASAP
Key Details
Sold Price $621,000
Property Type Single Family Home
Sub Type Single Family Residence
Listing Status Sold
Purchase Type For Sale
Square Footage 2,828 sqft
Price per Sqft $219
MLS Listing ID 72331924
Sold Date 06/26/18
Style Colonial, Garrison
Bedrooms 4
Full Baths 2
Half Baths 1
HOA Y/N false
Year Built 1986
Annual Tax Amount $10,437
Tax Year 2018
Lot Size 1.370 Acres
Acres 1.37
Property Description
Wonderful Garrison Colonial in fantastic location on beautiful cul de sac w/ 1.37 acre lot awaits a lucky buyer. Open foyer & open staircase welcome you into this spacious home w/much to offer. Enjoy your choice of entertaining space in the front to back living rm. or the family rm. w/fireplace. Very spacious eat in kitchen w/warm cherry cabinets & plenty of workspace w/granite countertops & stainless steel appliances. Great size dining rm w/ lovely, lighted built in display hutch. Oversized master suite w/a large sitting/dressing rm. & front to back bedroom w/cathedral ceiling & gas fireplace,3 add'l corner bedrooms & walk up attic has finished bonus rm.great for hobbies,study or storage. Full basement offers add'l storage. Very private backyard w/ inground pool, lovely plantings,irrigation system & plenty of space for outdoor fun. All this yet so convenient to commuting routes,shopping & schools. Great opportunity at this fantastic price.
Location
State MA
County Middlesex
Zoning res
Direction North Road to Montview to Pennsylvania Avenue
Rooms
Family Room Flooring - Wall to Wall Carpet
Basement Full, Interior Entry, Garage Access, Radon Remediation System, Unfinished
Primary Bedroom Level Second
Dining Room Flooring - Hardwood, Chair Rail
Kitchen Flooring - Laminate, Countertops - Stone/Granite/Solid, Cabinets - Upgraded, Slider, Stainless Steel Appliances
Interior
Interior Features Closet, Sitting Room, Bonus Room, Foyer, Central Vacuum
Heating Forced Air, Natural Gas
Cooling Central Air
Flooring Tile, Carpet, Hardwood, Wood Laminate, Flooring - Stone/Ceramic Tile, Flooring - Laminate, Flooring - Hardwood
Fireplaces Number 2
Fireplaces Type Family Room, Master Bedroom
Appliance Range, Dishwasher, Refrigerator, Washer, Dryer, Vacuum System, Gas Water Heater, Utility Connections for Gas Range, Utility Connections for Gas Dryer
Laundry In Basement, Washer Hookup
Exterior
Exterior Feature Storage, Sprinkler System
Garage Spaces 2.0
Fence Fenced/Enclosed, Fenced
Pool In Ground
Community Features Shopping, Highway Access, Public School
Utilities Available for Gas Range, for Gas Dryer, Washer Hookup
Roof Type Shingle
Total Parking Spaces 8
Garage Yes
Private Pool true
Building
Lot Description Cul-De-Sac
Foundation Concrete Perimeter
Sewer Public Sewer
Water Public
Schools
Elementary Schools Center School
Middle Schools Mccarthy Middle
Others
Acceptable Financing Contract
Listing Terms Contract
Read Less
Bought with Kalpana Shetty • Keller Williams Realty
GET MORE INFORMATION




