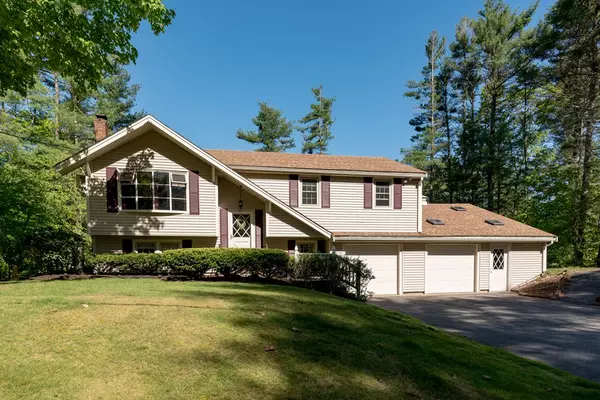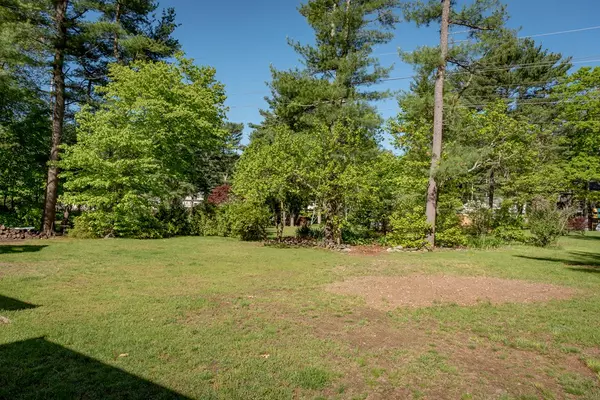For more information regarding the value of a property, please contact us for a free consultation.
200 Cynthia Dr Raynham, MA 02767
Want to know what your home might be worth? Contact us for a FREE valuation!

Our team is ready to help you sell your home for the highest possible price ASAP
Key Details
Sold Price $400,000
Property Type Single Family Home
Sub Type Single Family Residence
Listing Status Sold
Purchase Type For Sale
Square Footage 1,735 sqft
Price per Sqft $230
MLS Listing ID 72331932
Sold Date 07/20/18
Style Raised Ranch
Bedrooms 3
Full Baths 2
HOA Y/N false
Year Built 1970
Annual Tax Amount $4,585
Tax Year 2018
Lot Size 0.520 Acres
Acres 0.52
Property Description
Instantly appealing raised ranch offers a warm and inviting interior. Spacious living room features gleaming hardwood floors that carry into the dining room, opening to the kitchen featuring a skylight, pantry and ample cabinet space. Beautiful enclosed porch streams in sunlight from every corner allowing you to warm enjoy summer days and star-filled nights. Three bedrooms all include hardwood flooring along with two full bathrooms that allow for space and privacy. Finished basement boasts a large family room with wood stove, laundry area and home office. Plenty of extra storage space in the room above the over-sized two car garage. Set on a great lot, this home is perfect for outdoor entertaining and game days. Come and take a peek. You'll be glad you did.
Location
State MA
County Bristol
Zoning RES
Direction Left onto Elizabeth Drive, Right onto Mark Drive, Right on Cynthia Drive. Property on Right.
Rooms
Family Room Wood / Coal / Pellet Stove, Flooring - Wall to Wall Carpet
Basement Full, Finished, Interior Entry, Garage Access
Primary Bedroom Level First
Dining Room Flooring - Hardwood, Slider
Kitchen Skylight, Flooring - Vinyl, Pantry
Interior
Interior Features Closet/Cabinets - Custom Built, Office
Heating Baseboard, Natural Gas
Cooling Wall Unit(s)
Flooring Vinyl, Carpet, Hardwood, Flooring - Wall to Wall Carpet
Fireplaces Number 1
Appliance Range, Dishwasher, Gas Water Heater, Tank Water Heater, Utility Connections for Gas Range, Utility Connections for Electric Dryer
Laundry In Basement, Washer Hookup
Exterior
Exterior Feature Rain Gutters
Garage Spaces 2.0
Community Features Shopping, Highway Access, House of Worship, Public School
Utilities Available for Gas Range, for Electric Dryer, Washer Hookup
Roof Type Shingle
Total Parking Spaces 4
Garage Yes
Building
Lot Description Wooded
Foundation Concrete Perimeter
Sewer Private Sewer
Water Public
Architectural Style Raised Ranch
Others
Senior Community false
Read Less
Bought with Doyle & Waldron Team • Coldwell Banker Residential Brokerage - South Easton



