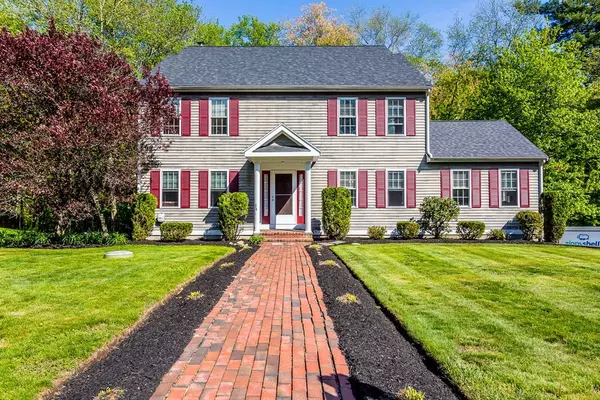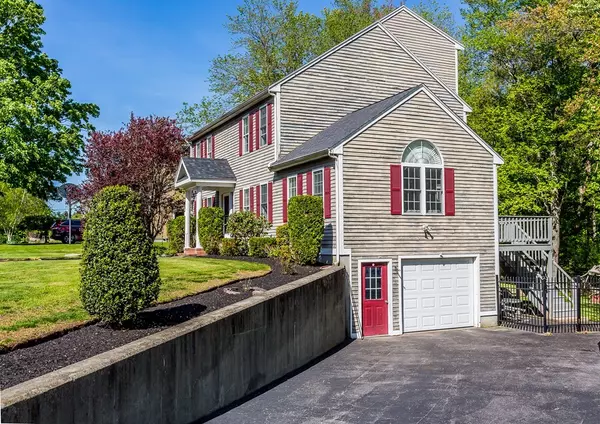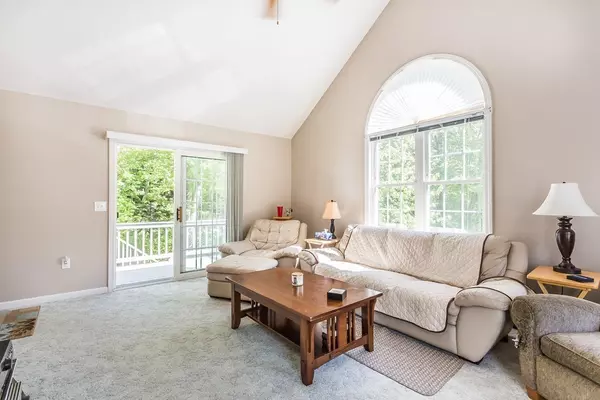For more information regarding the value of a property, please contact us for a free consultation.
50 Lordan Road Raynham, MA 02767
Want to know what your home might be worth? Contact us for a FREE valuation!

Our team is ready to help you sell your home for the highest possible price ASAP
Key Details
Sold Price $455,000
Property Type Single Family Home
Sub Type Single Family Residence
Listing Status Sold
Purchase Type For Sale
Square Footage 2,919 sqft
Price per Sqft $155
MLS Listing ID 72331989
Sold Date 07/03/18
Style Colonial
Bedrooms 4
Full Baths 3
Half Baths 1
Year Built 1996
Annual Tax Amount $5,809
Tax Year 2018
Lot Size 0.780 Acres
Acres 0.78
Property Description
Looking for a home with space for everyone? This nearly 3000 sq. ft. Colonial on a cul-de-sac in a great price range in Raynham could be the answer. With two master suites (one on the third floor with electric heat), a first- floor office that could be the fifth bedroom, and approximately 800 additional sq. ft. finished in the daylight basement, you will no longer feel cramped for space. Sliders off huge kitchen/dining area and living room lead to large deck overlooking backyard. Original kitchen and baths could use some updating in the future. One-year old architectural roof shingles on main house and 4 yr. over living room. Central air conditioning in need of repair. Imagine playing basketball on the cul-de-sac, walking to Johnson's Pond to fish, and having easy access to highways and all the conveniences. First showings at Open House Saturday and Sunday, May 26 and 27, from 11:00 to 12:30. All offers must be submitted by Tues., May 29, at 1:00 p.m.
Location
State MA
County Bristol
Zoning Res.
Direction Orchard St. onto North Main St. to first left onto Lordan Road, across from Johnsons Pond
Rooms
Family Room Flooring - Wall to Wall Carpet
Basement Full, Finished, Walk-Out Access, Interior Entry, Garage Access, Sump Pump
Primary Bedroom Level Second
Dining Room Flooring - Hardwood
Kitchen Flooring - Vinyl, Dining Area, Pantry, Kitchen Island, Deck - Exterior, Slider
Interior
Interior Features Bathroom - With Shower Stall, Bathroom - Full, Closet, Bathroom, Home Office, Second Master Bedroom, Exercise Room, Central Vacuum
Heating Baseboard, Natural Gas
Cooling Central Air, Other
Flooring Vinyl, Carpet, Hardwood, Flooring - Vinyl, Flooring - Wall to Wall Carpet
Appliance Range, Dishwasher, Microwave, Refrigerator, Vacuum System, Gas Water Heater, Tank Water Heater, Utility Connections for Electric Range, Utility Connections for Electric Oven, Utility Connections for Electric Dryer
Laundry Bathroom - Half, First Floor, Washer Hookup
Exterior
Garage Spaces 1.0
Community Features Shopping, Park, Medical Facility, Highway Access
Utilities Available for Electric Range, for Electric Oven, for Electric Dryer, Washer Hookup
Waterfront Description Stream
Roof Type Shingle
Total Parking Spaces 4
Garage Yes
Building
Lot Description Cul-De-Sac, Easements
Foundation Concrete Perimeter
Sewer Public Sewer
Water Public
Architectural Style Colonial
Others
Senior Community false
Read Less
Bought with Erb Realty Group • Mathieu Newton Sotheby's International Realty



