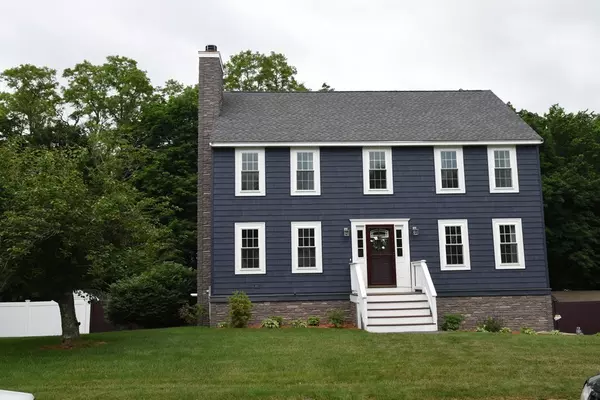For more information regarding the value of a property, please contact us for a free consultation.
5 Pear Tree Haverhill, MA 01830
Want to know what your home might be worth? Contact us for a FREE valuation!

Our team is ready to help you sell your home for the highest possible price ASAP
Key Details
Sold Price $476,900
Property Type Single Family Home
Sub Type Single Family Residence
Listing Status Sold
Purchase Type For Sale
Square Footage 2,356 sqft
Price per Sqft $202
MLS Listing ID 72332059
Sold Date 07/25/18
Style Colonial
Bedrooms 3
Full Baths 2
Half Baths 1
HOA Y/N false
Year Built 1997
Annual Tax Amount $5,110
Tax Year 2018
Lot Size 0.350 Acres
Acres 0.35
Property Description
Someone is going to reap the benefits from all the upgrades the seller has done! This home has new roof, top of the line siding( vinyl shingles and clapboards), new windows, doors, foundation and fireplace has fieldstone veneer. Kitchen comes fully applianced with granite counters ss appliances and island. Formal sundrenched dining room with built in window seat . Master bedroom has cathedral ceiling, walk-in closet and bath. Two other generous bedrooms one with built in shelves and tongue and groove ceiling. Walk up attic, partially finished basement. Huge level lot with new fence and shed. Built in pavestone fire pit. Two car garage. You will not be disappointed.
Location
State MA
County Essex
Zoning Res
Direction Off Route 110 to Eliot to Pear Tree
Rooms
Family Room Flooring - Wall to Wall Carpet
Basement Full, Partially Finished, Walk-Out Access, Interior Entry, Garage Access
Primary Bedroom Level Second
Dining Room Flooring - Hardwood
Kitchen Flooring - Stone/Ceramic Tile, Countertops - Stone/Granite/Solid, Kitchen Island
Interior
Heating Baseboard, Natural Gas
Cooling Central Air, Dual
Flooring Wood, Tile, Carpet
Fireplaces Number 1
Fireplaces Type Living Room
Appliance Range, Dishwasher, Disposal, Microwave, Refrigerator, Washer, Dryer, Gas Water Heater
Laundry Bathroom - Half, Flooring - Stone/Ceramic Tile, First Floor
Exterior
Exterior Feature Balcony, Storage
Garage Spaces 2.0
Fence Fenced/Enclosed, Fenced
Community Features Public Transportation, Shopping, Tennis Court(s), Park, Walk/Jog Trails, Stable(s), Golf, Conservation Area, Highway Access, Marina, University
Roof Type Shingle
Total Parking Spaces 6
Garage Yes
Building
Lot Description Level
Foundation Concrete Perimeter
Sewer Public Sewer
Water Public
Architectural Style Colonial
Others
Senior Community false
Read Less
Bought with Jason Ellis • Berkshire Hathaway Home Services Ben Consoli Real Estate



