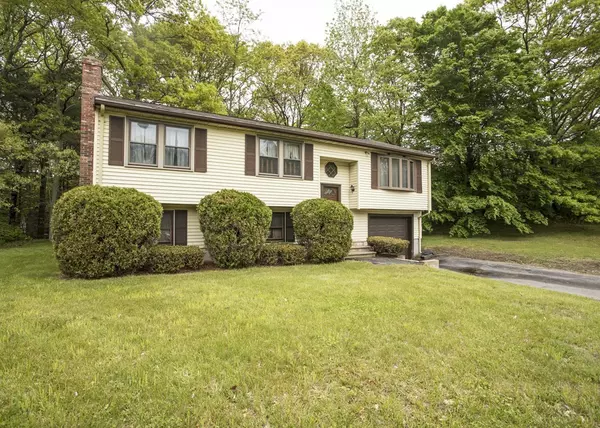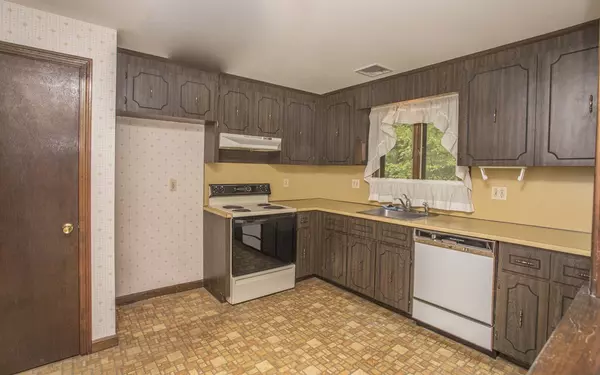For more information regarding the value of a property, please contact us for a free consultation.
42 Hemlock Drive Raynham, MA 02767
Want to know what your home might be worth? Contact us for a FREE valuation!

Our team is ready to help you sell your home for the highest possible price ASAP
Key Details
Sold Price $315,000
Property Type Single Family Home
Sub Type Single Family Residence
Listing Status Sold
Purchase Type For Sale
Square Footage 1,132 sqft
Price per Sqft $278
MLS Listing ID 72332056
Sold Date 06/29/18
Style Raised Ranch
Bedrooms 3
Full Baths 2
Year Built 1977
Annual Tax Amount $4,223
Tax Year 2018
Lot Size 0.580 Acres
Acres 0.58
Property Description
SELLER IS IN MULTIPLE OFFER SITUATION......HIGHEST AND BEST DUE BY FRIDAY 5/23 at NOON... Located at the end of a quiet cul-de-sac in a sought after Raynham neighborhood. This home is just a few minor cosmetic upgrades away from being perfect! This 3 bedrooom 2 bath home is a great starter home for the first time homebuyer or somebody looking for a great neighborhood. The basement can easily be finished to add significantly more space as well! Come check it out and make an offer...
Location
State MA
County Bristol
Zoning RES
Direction Elm St E to Hickory to Hemlock
Rooms
Basement Full
Primary Bedroom Level Main
Dining Room Flooring - Wall to Wall Carpet, Exterior Access
Kitchen Flooring - Laminate
Interior
Heating Baseboard, Oil
Cooling Central Air
Flooring Vinyl, Carpet
Fireplaces Number 1
Appliance Range, Dishwasher, Oil Water Heater, Utility Connections for Electric Oven
Exterior
Exterior Feature Rain Gutters
Garage Spaces 1.0
Community Features Public Transportation, Highway Access, House of Worship, Public School
Utilities Available for Electric Oven
Roof Type Asphalt/Composition Shingles
Total Parking Spaces 4
Garage Yes
Building
Lot Description Cul-De-Sac, Wooded, Level
Foundation Concrete Perimeter
Sewer Public Sewer
Water Public
Architectural Style Raised Ranch
Schools
High Schools B-R
Others
Acceptable Financing Contract
Listing Terms Contract
Read Less
Bought with Susan Hays • Keller Williams Realty



