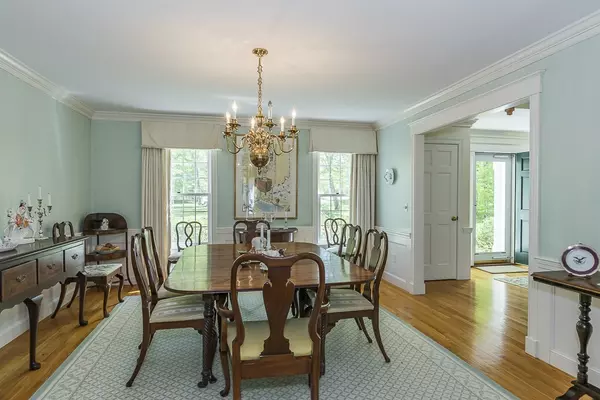For more information regarding the value of a property, please contact us for a free consultation.
48 Autumn Lane Hamilton, MA 01982
Want to know what your home might be worth? Contact us for a FREE valuation!

Our team is ready to help you sell your home for the highest possible price ASAP
Key Details
Sold Price $1,160,000
Property Type Single Family Home
Sub Type Single Family Residence
Listing Status Sold
Purchase Type For Sale
Square Footage 4,596 sqft
Price per Sqft $252
MLS Listing ID 72332147
Sold Date 12/31/18
Style Colonial
Bedrooms 4
Full Baths 3
Half Baths 1
Year Built 1993
Annual Tax Amount $21,371
Tax Year 2018
Lot Size 4.660 Acres
Acres 4.66
Property Description
Stately Colonial sited on 4.6 picturesque acres offers classically proportioned interior with exceptional floor plan and great light. A spacious sunken FR w/vaulted ceiling and brick FP, a charming sun-room and a formal dining room , a large eat-in Kitchen, a 20'ceiling foyer, a formal LR w/FP, a cozy Library w/FP and fr. doors to a mahogany screened porch overlooking the gardens and terrace. On the second level there is a generous size Master suite , a small sitting room/office and two additional bedrooms with a shared bath. Additionally off the back entrance hall there is a half bath, a laundry/mud room and stairway leading to a guest suite above the attached 3 car garage which consists of a large sitting/play room, lovely large bedroom and full bath.
Location
State MA
County Essex
Zoning Res
Direction Moulton or Sagamore to Autumn Lane
Rooms
Family Room Cathedral Ceiling(s), Ceiling Fan(s), Flooring - Hardwood
Basement Full, Interior Entry, Garage Access, Radon Remediation System, Concrete
Primary Bedroom Level Second
Dining Room Flooring - Hardwood
Kitchen Flooring - Hardwood, Dining Area
Interior
Interior Features Bathroom - Full, Ceiling Fan(s), Bathroom, Library, Sun Room, Play Room, Sitting Room, Central Vacuum
Heating Forced Air, Humidity Control, Oil, Fireplace
Cooling None
Flooring Wood, Tile, Carpet, Flooring - Hardwood, Flooring - Stone/Ceramic Tile, Flooring - Wall to Wall Carpet
Fireplaces Number 3
Fireplaces Type Family Room, Living Room
Appliance Oven, Dishwasher, Trash Compactor, Countertop Range, Refrigerator, Washer, Dryer, Water Treatment, Oil Water Heater, Plumbed For Ice Maker, Utility Connections for Gas Range, Utility Connections for Electric Oven, Utility Connections for Electric Dryer
Laundry Flooring - Stone/Ceramic Tile, First Floor, Washer Hookup
Exterior
Exterior Feature Rain Gutters, Professional Landscaping, Sprinkler System, Decorative Lighting
Garage Spaces 3.0
Community Features Shopping, Park, Walk/Jog Trails, Stable(s), Golf
Utilities Available for Gas Range, for Electric Oven, for Electric Dryer, Washer Hookup, Icemaker Connection
Roof Type Shingle
Total Parking Spaces 10
Garage Yes
Building
Foundation Concrete Perimeter
Sewer Private Sewer
Water Public, Private
Architectural Style Colonial
Others
Senior Community false
Acceptable Financing Contract
Listing Terms Contract
Read Less
Bought with John Farrell • Coldwell Banker Residential Brokerage - Beverly



