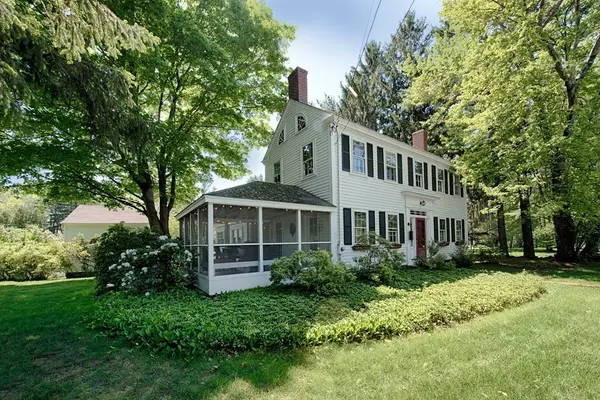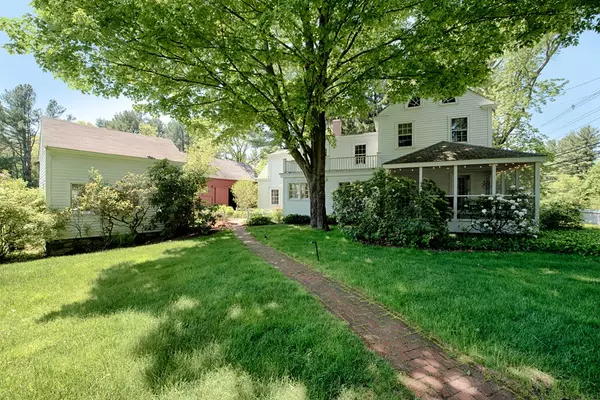For more information regarding the value of a property, please contact us for a free consultation.
33 Topsfield Rd Boxford, MA 01921
Want to know what your home might be worth? Contact us for a FREE valuation!

Our team is ready to help you sell your home for the highest possible price ASAP
Key Details
Sold Price $900,000
Property Type Single Family Home
Sub Type Single Family Residence
Listing Status Sold
Purchase Type For Sale
Square Footage 3,464 sqft
Price per Sqft $259
MLS Listing ID 72332813
Sold Date 11/09/18
Style Colonial
Bedrooms 4
Full Baths 2
Half Baths 1
HOA Y/N false
Year Built 1831
Annual Tax Amount $12,427
Tax Year 2018
Lot Size 3.150 Acres
Acres 3.15
Property Description
Get ready to be charmed with this beautiful farmhouse set on 3 sprawling acres with fruit trees, extensive landscaping, and potential as a horse property. Home interior marries historic character with modern amenities. Boasts a brand new kitchen with granite countertops, large island, and state of the art appliances. Host friends and family in the fireplaced living and dining rooms, surround sound system, beamed ceilings & wide pine floors. Relaxing sunroom offers views of the pastoral backyard. Entertain outdoors around the inground pool with new brick patio, fence and solar lighting. Renovated 2-stall barn offers large 2-car garage with finished game room or office above.There is a separate cottage/guest house. Set within East Boxford's Historic District, abutting park and walking distance to Boxford Community store. Part of the sought-after Masconomet school district. All the work has been done - there is nothing to do but move in and enjoy! Come see for yourself!
Location
State MA
County Essex
Area East Boxford
Zoning res
Direction Off exit 52 to Topsfield Road
Rooms
Family Room Flooring - Wood
Basement Partial, Interior Entry, Radon Remediation System, Concrete
Primary Bedroom Level Second
Dining Room Flooring - Wood, French Doors
Kitchen Flooring - Wood, Dining Area, Countertops - Stone/Granite/Solid
Interior
Interior Features Sun Room, Office, Wired for Sound
Heating Forced Air, Natural Gas, Fireplace
Cooling Window Unit(s)
Flooring Wood, Tile, Pine, Flooring - Wood
Fireplaces Number 6
Fireplaces Type Dining Room, Family Room, Kitchen, Master Bedroom
Appliance Range, Dishwasher, Microwave, Refrigerator, Washer, Dryer, Water Treatment, Water Softener, Gas Water Heater, Tank Water Heater, Utility Connections for Gas Range, Utility Connections for Electric Dryer
Exterior
Exterior Feature Sprinkler System, Decorative Lighting, Garden
Garage Spaces 2.0
Fence Fenced/Enclosed
Pool In Ground
Community Features Pool, Park, Walk/Jog Trails, Stable(s), Bike Path, Conservation Area, Highway Access, House of Worship, Public School
Utilities Available for Gas Range, for Electric Dryer
Roof Type Shingle
Total Parking Spaces 5
Garage Yes
Private Pool true
Building
Lot Description Corner Lot, Cleared, Level
Foundation Stone
Sewer Private Sewer
Water Private
Schools
Elementary Schools Cole/Spofford
Middle Schools Masconomet 7&8
High Schools Masconomet Hs
Others
Senior Community false
Read Less
Bought with Michael Procopio • REALTY WORLD - Forest Realty
GET MORE INFORMATION




