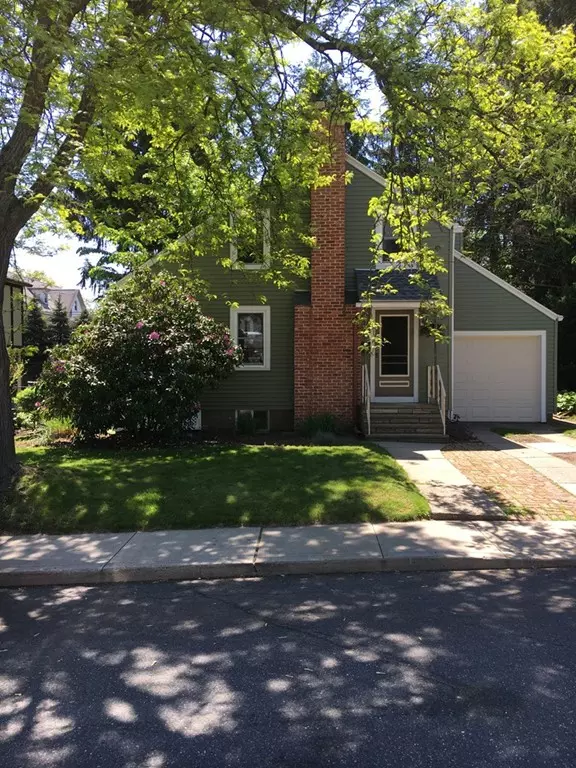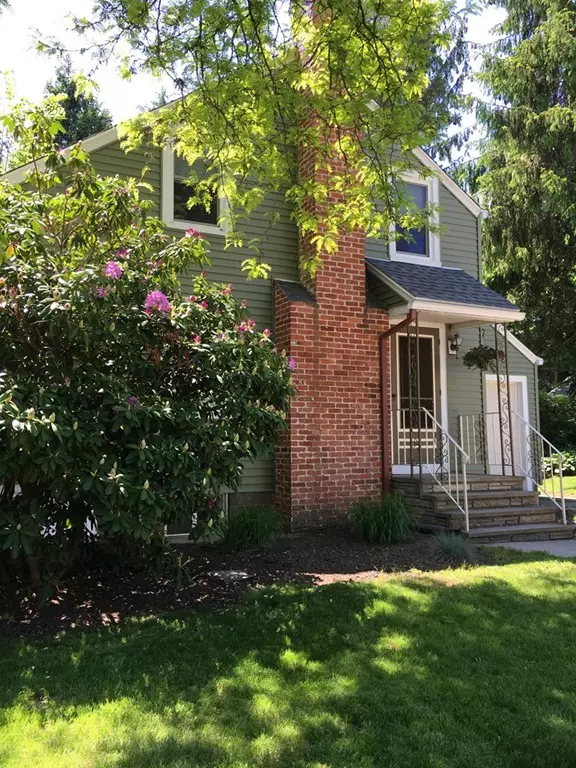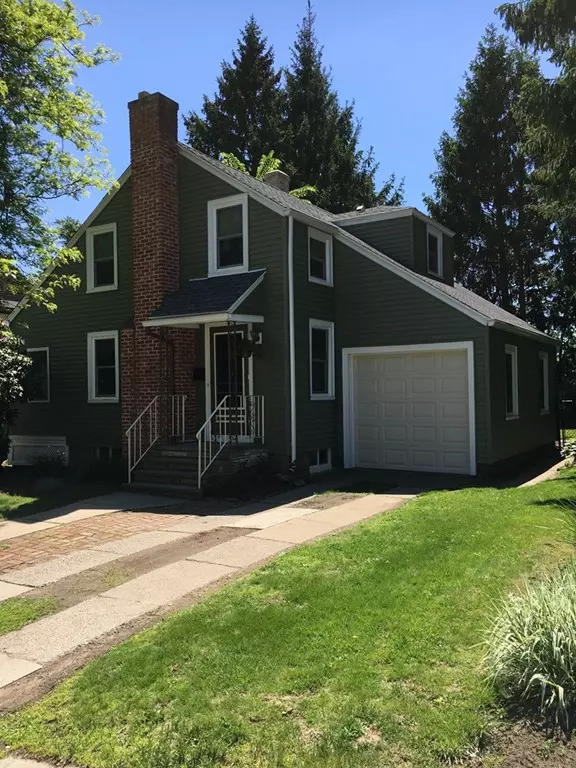For more information regarding the value of a property, please contact us for a free consultation.
14 Anderson Ave Holyoke, MA 01040
Want to know what your home might be worth? Contact us for a FREE valuation!

Our team is ready to help you sell your home for the highest possible price ASAP
Key Details
Sold Price $198,000
Property Type Single Family Home
Sub Type Single Family Residence
Listing Status Sold
Purchase Type For Sale
Square Footage 1,091 sqft
Price per Sqft $181
MLS Listing ID 72333597
Sold Date 07/18/18
Style Colonial
Bedrooms 2
Full Baths 1
HOA Y/N false
Year Built 1940
Annual Tax Amount $3,397
Tax Year 2018
Lot Size 6,534 Sqft
Acres 0.15
Property Description
What a charming Colonial! There is nothing to do! It has new siding, roof, heating and cooling systems, and garage door. Boasting wood flooring, a living room with fireplace that has beautiful trim and moulding, a formal dining room with corner hutch, and a seasonal sunroom, it is adorable. There is a slider to the generous deck from the equipped kitchen with some stainless steel appliances. Need more space? There is a finished room in the basement with a fireplace and wood flooring. There are panel doors, glass doorknobs, elegant archways, cedar closet, and an attached garage. The backyard is fenced, has perennial gardens, a shed and a hot tub! Located on a quiet street within easy access to Route 91, this lovely home is move-in ready!
Location
State MA
County Hampden
Zoning R-2
Direction Route 5 to original Yankee Pedlar, down Beech Street, left on Carter, right on Anderson
Rooms
Family Room Flooring - Wood
Basement Full, Partially Finished, Interior Entry, Bulkhead
Primary Bedroom Level Second
Dining Room Flooring - Wood
Kitchen Flooring - Wood, Dining Area, Stainless Steel Appliances
Interior
Interior Features Den
Heating Forced Air, Natural Gas
Cooling Central Air
Flooring Wood, Tile, Flooring - Wood
Fireplaces Number 2
Fireplaces Type Family Room, Living Room
Appliance Range, Dishwasher, Microwave, Refrigerator, Gas Water Heater, Tank Water Heater, Utility Connections for Electric Range, Utility Connections for Electric Dryer
Laundry In Basement, Washer Hookup
Exterior
Exterior Feature Rain Gutters, Storage
Garage Spaces 1.0
Fence Fenced
Community Features Public Transportation, Tennis Court(s), Park, Medical Facility, Highway Access, Public School
Utilities Available for Electric Range, for Electric Dryer, Washer Hookup
Roof Type Shingle
Total Parking Spaces 1
Garage Yes
Building
Foundation Block
Sewer Public Sewer
Water Public
Others
Senior Community false
Read Less
Bought with Aimee Kelly • ERA M Connie Laplante



