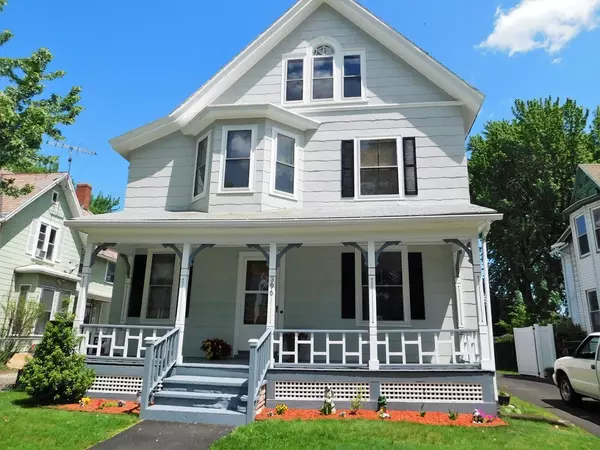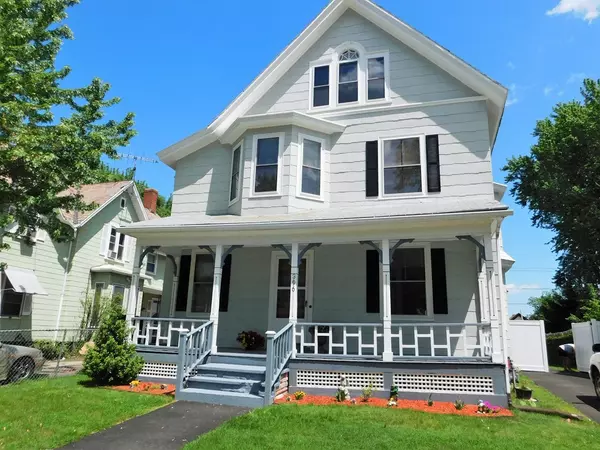For more information regarding the value of a property, please contact us for a free consultation.
396 Pleasant St Holyoke, MA 01040
Want to know what your home might be worth? Contact us for a FREE valuation!

Our team is ready to help you sell your home for the highest possible price ASAP
Key Details
Sold Price $189,900
Property Type Single Family Home
Sub Type Single Family Residence
Listing Status Sold
Purchase Type For Sale
Square Footage 2,368 sqft
Price per Sqft $80
MLS Listing ID 72333891
Sold Date 07/19/18
Style Colonial
Bedrooms 5
Full Baths 2
Half Baths 1
Year Built 1880
Annual Tax Amount $2,242
Tax Year 2018
Lot Size 6,098 Sqft
Acres 0.14
Property Description
Charm and character abound in this classic colonial consisting of 9 rooms and 5 bedrooms with large closets, ceiling fans, wood floors and 2.5 baths! This home features gorgeous architectural detail in the gracious foyer. Open living/dining room featuring stone fire place, built-ins, pocket doors and wood floors. Beautiful woodwork, first floor bath/laundry room, brand new gas boiler and water tank, new chimney lining and repointed, newer 200 amp electrical panel, newer driveway, and a fenced in yard with an oversized one car garage. For added convenience there is a half bath in the basement. Other features include 2nd floor teen suite or in-law suite w/kitchen, New vinyl gate to backyard, all this and much more. The well maintained home is centrally located and convenient to all your needs. Make your appointment today!
Location
State MA
County Hampden
Area Highlands
Zoning R-2
Direction between Lincoln Street and Hampden Street
Rooms
Family Room Ceiling Fan(s)
Basement Full, Walk-Out Access
Primary Bedroom Level Second
Dining Room Ceiling Fan(s), Flooring - Wood
Kitchen Ceiling Fan(s), Dining Area, Pantry
Interior
Heating Steam, Natural Gas
Cooling None
Flooring Wood, Vinyl, Hardwood
Fireplaces Number 1
Fireplaces Type Dining Room
Appliance Range, Refrigerator, Gas Water Heater, Tank Water Heater, Utility Connections for Electric Range, Utility Connections for Electric Oven, Utility Connections for Electric Dryer
Laundry Washer Hookup
Exterior
Garage Spaces 1.0
Fence Fenced/Enclosed, Fenced
Community Features Public Transportation, Shopping, Medical Facility, Laundromat, Highway Access, House of Worship, Public School, Sidewalks
Utilities Available for Electric Range, for Electric Oven, for Electric Dryer, Washer Hookup
Roof Type Slate
Total Parking Spaces 3
Garage Yes
Building
Lot Description Level
Foundation Block
Sewer Public Sewer
Water Public
Read Less
Bought with Kristin O'Connor • Rovithis Realty, LLC



