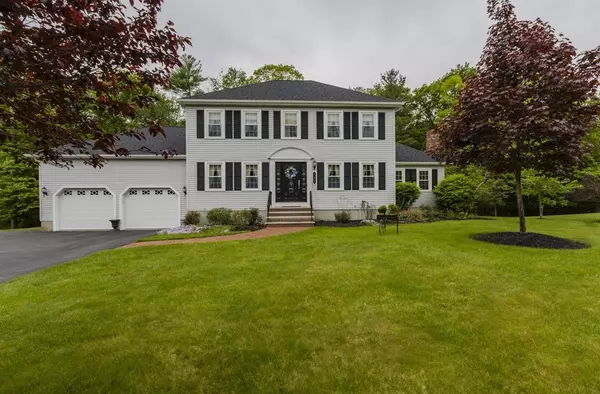For more information regarding the value of a property, please contact us for a free consultation.
131 Mckinley Dr Abington, MA 02351
Want to know what your home might be worth? Contact us for a FREE valuation!

Our team is ready to help you sell your home for the highest possible price ASAP
Key Details
Sold Price $579,000
Property Type Single Family Home
Sub Type Single Family Residence
Listing Status Sold
Purchase Type For Sale
Square Footage 2,429 sqft
Price per Sqft $238
MLS Listing ID 72333895
Sold Date 07/17/18
Style Colonial
Bedrooms 3
Full Baths 2
Half Baths 1
HOA Y/N false
Year Built 1990
Annual Tax Amount $7,464
Tax Year 2018
Lot Size 0.930 Acres
Acres 0.93
Property Description
Beautifully maintained hip roof colonial in the Presidential Estates neighborhood. Great home with beautiful curb appeal, a lush lawn and mature plantings. Spectacular finish work throughout including inlaid Brazilian cherry hardwood floors, wainscoting, crown molding and custom built-ins. A home for entertaining and living life to its fullest with a cozy finished basement and a serene back yard that abuts Ames State Park. New roof, garage doors and entire A/C replaced in 2016 with newer Harvey windows throughout. Bright and sunny kitchen with granite island, hardwood floors and eat-in dining area with slider that leads to newer composite deck and patio. Updated first floor bath/laundry room with newer appliances included. Master bedroom offers a 6x8 walk-in closet and private bath. Plenty of storage in basement workshop and above the garage. Great location in close proximity to commuter rail, walking trails and shopping.
Location
State MA
County Plymouth
Zoning R40
Direction Hancock St to Presidential Dr to McKinley Dr
Rooms
Basement Full, Partially Finished, Interior Entry, Bulkhead
Primary Bedroom Level Second
Dining Room Flooring - Hardwood, Chair Rail, Wainscoting
Kitchen Bathroom - Half, Closet, Flooring - Hardwood, Dining Area, Countertops - Stone/Granite/Solid, Kitchen Island, Deck - Exterior, Dryer Hookup - Electric, Dryer Hookup - Gas, Recessed Lighting, Slider, Wainscoting
Interior
Interior Features Central Vacuum, Laundry Chute
Heating Baseboard, Oil
Cooling Central Air
Flooring Tile, Carpet, Hardwood
Fireplaces Number 1
Fireplaces Type Living Room
Appliance Range, Dishwasher, Disposal, Trash Compactor, Refrigerator, Freezer, Washer, Dryer, Vacuum System, Oil Water Heater, Tank Water Heaterless, Plumbed For Ice Maker, Utility Connections for Electric Range, Utility Connections for Electric Oven, Utility Connections for Electric Dryer
Laundry Washer Hookup
Exterior
Exterior Feature Rain Gutters, Sprinkler System
Garage Spaces 2.0
Community Features Public Transportation, Shopping, Park, Walk/Jog Trails, Medical Facility, Public School
Utilities Available for Electric Range, for Electric Oven, for Electric Dryer, Washer Hookup, Icemaker Connection
Roof Type Shingle
Total Parking Spaces 6
Garage Yes
Building
Foundation Concrete Perimeter
Sewer Public Sewer
Water Public
Architectural Style Colonial
Schools
Elementary Schools Woodsdale
Middle Schools Frolio
High Schools Abington Hs
Others
Acceptable Financing Contract
Listing Terms Contract
Read Less
Bought with George Jamieson • William Raveis R.E. & Home Services



