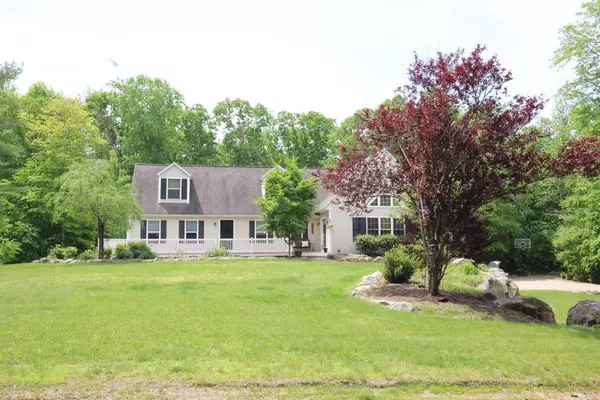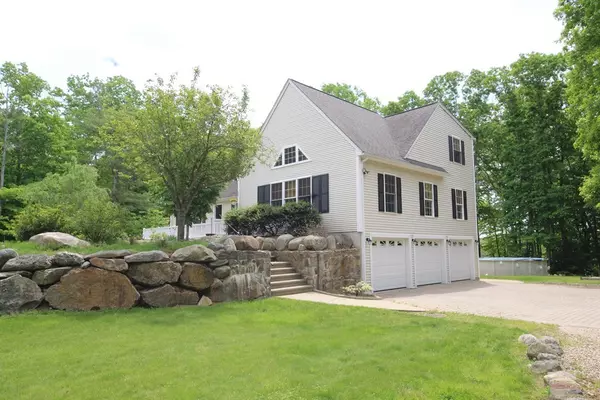For more information regarding the value of a property, please contact us for a free consultation.
2201 Chestnut St Dighton, MA 02764
Want to know what your home might be worth? Contact us for a FREE valuation!

Our team is ready to help you sell your home for the highest possible price ASAP
Key Details
Sold Price $441,000
Property Type Single Family Home
Sub Type Single Family Residence
Listing Status Sold
Purchase Type For Sale
Square Footage 2,736 sqft
Price per Sqft $161
MLS Listing ID 72334164
Sold Date 08/29/18
Style Cape
Bedrooms 4
Full Baths 4
Year Built 2002
Annual Tax Amount $6,735
Tax Year 2018
Lot Size 0.810 Acres
Acres 0.81
Property Description
Custom Expanded Cape with oversized wrap around deck! 4 spacious bedrooms, 4 full baths, 3 car garage,granite counters,and stainless steel applianced Kitchen with breakfast bar & dining area , slider leading to deck! Huge fireplaced family room with gleaming hard wood floors ! Master suite with vaulted ceilings , walk in closet and private bath jet tub & shower, Walk-out basement includes extended guests suite, Ideal for extended family or adult children who want there own space,
Location
State MA
County Bristol
Zoning Res
Direction Route 44 (Winthrop Street) to Chestnut Street, house on left .
Rooms
Family Room Flooring - Hardwood
Basement Full, Concrete
Primary Bedroom Level Second
Interior
Heating Baseboard, Oil, Hydro Air
Cooling Central Air, 3 or More
Flooring Wood, Tile
Fireplaces Number 1
Fireplaces Type Family Room
Appliance Range, Dishwasher, Electric Water Heater, Utility Connections for Gas Range
Laundry Washer Hookup
Exterior
Exterior Feature Rain Gutters
Garage Spaces 3.0
Pool Above Ground
Community Features Shopping, Golf, Medical Facility, Conservation Area, House of Worship, Public School
Utilities Available for Gas Range, Washer Hookup
Roof Type Shingle
Total Parking Spaces 5
Garage Yes
Private Pool true
Building
Lot Description Underground Storage Tank
Foundation Concrete Perimeter
Sewer Private Sewer
Water Private
Schools
Elementary Schools Des
Middle Schools Dms
High Schools Drrhs
Others
Acceptable Financing Contract
Listing Terms Contract
Read Less
Bought with Debra Cahill • Success! Real Estate



