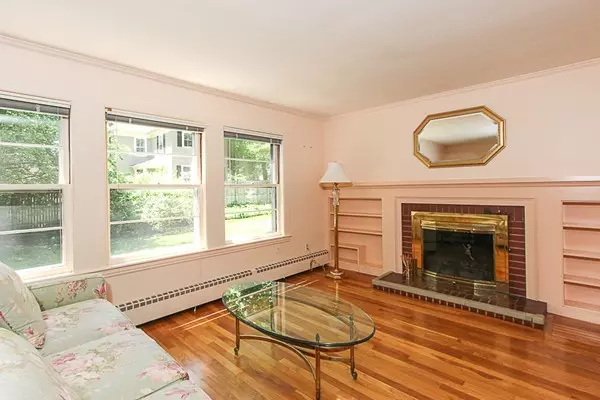For more information regarding the value of a property, please contact us for a free consultation.
22 Hamilton Avenue Hamilton, MA 01982
Want to know what your home might be worth? Contact us for a FREE valuation!

Our team is ready to help you sell your home for the highest possible price ASAP
Key Details
Sold Price $407,500
Property Type Single Family Home
Sub Type Single Family Residence
Listing Status Sold
Purchase Type For Sale
Square Footage 1,180 sqft
Price per Sqft $345
MLS Listing ID 72334372
Sold Date 07/20/18
Style Ranch
Bedrooms 2
Full Baths 1
HOA Y/N false
Year Built 1954
Annual Tax Amount $5,468
Tax Year 2018
Lot Size 7,840 Sqft
Acres 0.18
Property Description
Picture perfect ranch style home in an excellent downtown neighborhood of Hamilton. Enjoy single level living just a few blocks from the commuter rail, restaurants and in-town businesses. This home sits on a level .18 acre yard. There are hardwood floors throughout most of the house and the combination living and dining rooms enjoy a wood burning fireplace and picture window overlooking the back yard. Off of the kitchen is a family room or office with a high ceiling and access to the back yard. The bathroom has been renovated and radiant heat was thoughtfully added. On the lower level is a large finished room with wall to wall carpet and closet space. This house has plenty of storage with a walk-up attic. Additional features include whole house water treatment system and a one-car garage with an electric door. The owner had plans drawn to expand. Convenient to parks, and the Hamilton - Wenham Regional Library. Easy living on Hamilton Avenue!
Location
State MA
County Essex
Area South Hamilton
Zoning R1A
Direction Asbury or Linden to Union to Hamilton
Rooms
Family Room Cathedral Ceiling(s), Ceiling Fan(s), Flooring - Wall to Wall Carpet, Exterior Access
Basement Partial, Partially Finished, Interior Entry, Bulkhead, Sump Pump, Concrete
Primary Bedroom Level First
Dining Room Flooring - Hardwood
Kitchen Flooring - Vinyl, Exterior Access, Gas Stove
Interior
Interior Features Closet, Bonus Room, Foyer
Heating Baseboard, Radiant, Oil
Cooling None
Flooring Tile, Carpet, Hardwood, Flooring - Wall to Wall Carpet, Flooring - Hardwood
Fireplaces Number 1
Fireplaces Type Living Room
Appliance Range, Dishwasher, Refrigerator, Washer, Dryer, Water Treatment, Oil Water Heater, Utility Connections for Gas Range, Utility Connections for Gas Oven, Utility Connections for Electric Dryer
Laundry In Basement, Washer Hookup
Exterior
Exterior Feature Rain Gutters
Garage Spaces 1.0
Community Features Public Transportation, Shopping, Pool, Tennis Court(s), Park, Walk/Jog Trails, Stable(s), Golf, Medical Facility, Conservation Area, Highway Access, Private School, Public School, Sidewalks
Utilities Available for Gas Range, for Gas Oven, for Electric Dryer, Washer Hookup
Waterfront Description Beach Front, Lake/Pond, Ocean, Beach Ownership(Public)
Roof Type Shingle
Total Parking Spaces 1
Garage Yes
Building
Lot Description Level
Foundation Concrete Perimeter
Sewer Private Sewer
Water Public
Architectural Style Ranch
Schools
Middle Schools Miles River
High Schools Hwrhs
Read Less
Bought with Haley Fehling • Redfin Corp.



