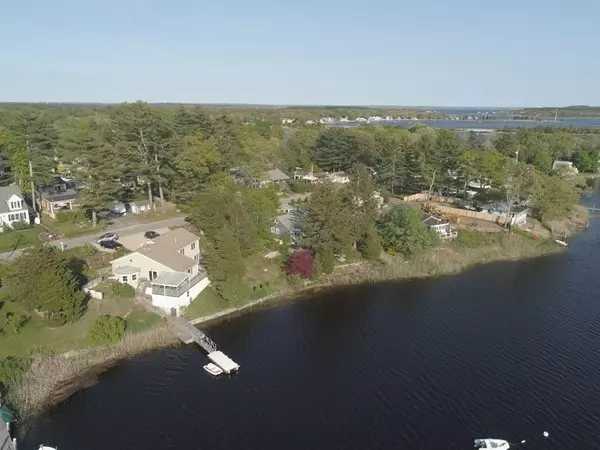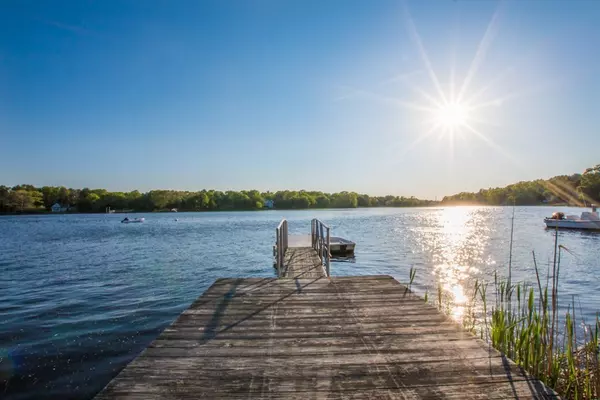For more information regarding the value of a property, please contact us for a free consultation.
31 Rosepoint Ave Wareham, MA 02576
Want to know what your home might be worth? Contact us for a FREE valuation!

Our team is ready to help you sell your home for the highest possible price ASAP
Key Details
Sold Price $424,900
Property Type Single Family Home
Sub Type Single Family Residence
Listing Status Sold
Purchase Type For Sale
Square Footage 1,790 sqft
Price per Sqft $237
Subdivision Rose Point
MLS Listing ID 72334738
Sold Date 07/13/18
Style Ranch
Bedrooms 2
Full Baths 2
Year Built 1920
Annual Tax Amount $5,092
Tax Year 2018
Lot Size 0.400 Acres
Acres 0.4
Property Description
This sparkling waterfront property with dock on a rare triple lot in Rose Point features wraparound deck to enjoy breathtaking sunsets. This well maintained expanded ranch with finished walk out lower level is turnkey, featuring cathedral ceilinged kitchen and living room, sliders to deck and spectacular water views from virtually every room. And no flood insurance needed! This expansive home is nearly 1800 sq feet of well laid out space that can meet many family configurations -- even a separate in-law suite if needed. Don't miss this once in a lifetime home!
Location
State MA
County Plymouth
Area West Wareham
Zoning RES
Direction Fearing Hill Rd to Blackmore Pond Rd left on Barlow Ave bear right on Rose Point Ave to #31
Rooms
Basement Full, Walk-Out Access, Concrete
Primary Bedroom Level First
Kitchen Cathedral Ceiling(s), Flooring - Stone/Ceramic Tile, Kitchen Island, Recessed Lighting
Interior
Interior Features Wet Bar
Heating Baseboard, Oil
Cooling Central Air, Window Unit(s)
Flooring Tile, Hardwood
Fireplaces Number 1
Appliance Range, Oven, Dishwasher, Microwave, Refrigerator, Washer, Dryer, Oil Water Heater, Electric Water Heater, Plumbed For Ice Maker, Utility Connections for Electric Range, Utility Connections for Electric Oven, Utility Connections for Electric Dryer
Laundry First Floor, Washer Hookup
Exterior
Exterior Feature Rain Gutters, Storage
Community Features Highway Access, House of Worship, Marina, Public School
Utilities Available for Electric Range, for Electric Oven, for Electric Dryer, Washer Hookup, Icemaker Connection
Waterfront Description Waterfront, Beach Front, Navigable Water, River, Dock/Mooring, Frontage, Direct Access, Private, River, 1/10 to 3/10 To Beach, Beach Ownership(Private)
View Y/N Yes
View Scenic View(s)
Roof Type Shingle
Total Parking Spaces 6
Garage No
Building
Lot Description Sloped
Foundation Concrete Perimeter, Block
Sewer Public Sewer
Water Public
Architectural Style Ranch
Others
Senior Community false
Acceptable Financing Seller W/Participate, Contract
Listing Terms Seller W/Participate, Contract
Read Less
Bought with Janet Bessey • Kinlin Grover Real Estate



