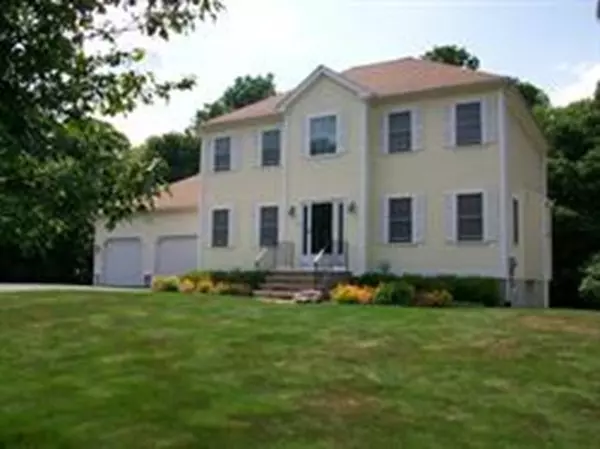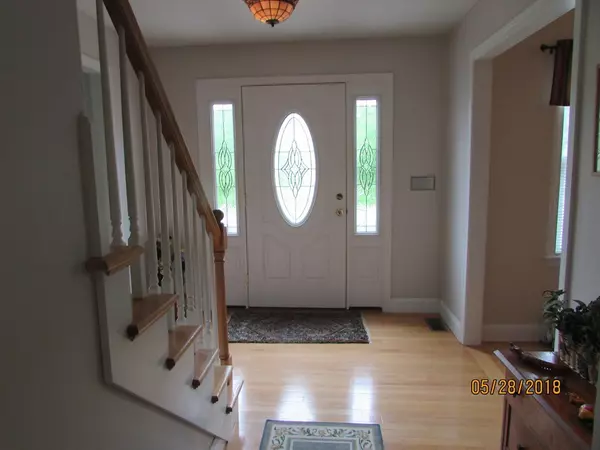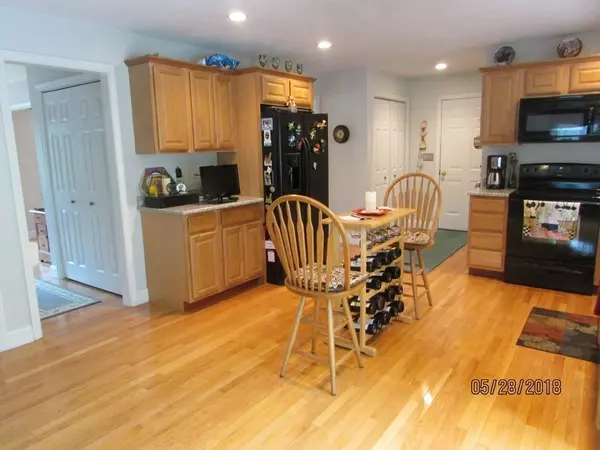For more information regarding the value of a property, please contact us for a free consultation.
76 Karen's Way Raynham, MA 02767
Want to know what your home might be worth? Contact us for a FREE valuation!

Our team is ready to help you sell your home for the highest possible price ASAP
Key Details
Sold Price $480,000
Property Type Single Family Home
Sub Type Single Family Residence
Listing Status Sold
Purchase Type For Sale
Square Footage 2,077 sqft
Price per Sqft $231
MLS Listing ID 72334907
Sold Date 07/18/18
Style Colonial
Bedrooms 3
Full Baths 2
Half Baths 1
HOA Y/N false
Year Built 2009
Annual Tax Amount $6,243
Tax Year 2018
Lot Size 0.700 Acres
Acres 0.7
Property Description
Stop right here! This beautiful Hip Roof Colonial has been meticulously maintained and the location is a commuters dream! Within walking distance to the Boston Bus stop! Only 1/2 mile from the Easton line..why pay Easton prices? Tucked away in a cul-de-sac this home has an open floor plan featuring Living room with Gas (propane) Fireplace and beautiful hard wood floors throughout.....Kitchen with Maple Cabinets and Granite Counter tops leading out to a 14 x 16 Trex Deck overlooking a very private back yard which could be enlarged! Above grade basement with slider and big window, ready to be finished .newer whole house Generator, never be out of power again! Nothing to do but to move right in !
Location
State MA
County Bristol
Zoning res
Direction Rte 138 to Robinson left on Karen's Way
Rooms
Family Room Flooring - Hardwood, Open Floorplan
Basement Full, Walk-Out Access, Interior Entry, Radon Remediation System, Concrete
Primary Bedroom Level Second
Dining Room Flooring - Hardwood
Kitchen Flooring - Hardwood, Balcony / Deck, Countertops - Stone/Granite/Solid, Open Floorplan, Recessed Lighting
Interior
Interior Features Home Office
Heating Forced Air, Oil
Cooling Central Air
Flooring Tile, Carpet, Hardwood, Flooring - Hardwood
Fireplaces Number 1
Fireplaces Type Family Room, Living Room
Appliance Range, Dishwasher, Microwave, Refrigerator, Washer, Dryer, Oil Water Heater, Tank Water Heater, Utility Connections for Electric Range
Laundry Bathroom - Half, Flooring - Stone/Ceramic Tile, First Floor
Exterior
Garage Spaces 2.0
Community Features Public Transportation, Shopping, Highway Access, House of Worship, Private School, Public School, Sidewalks
Utilities Available for Electric Range
Roof Type Shingle
Total Parking Spaces 6
Garage Yes
Building
Lot Description Cul-De-Sac, Wooded, Level
Foundation Concrete Perimeter
Sewer Public Sewer
Water Public
Architectural Style Colonial
Others
Senior Community false
Acceptable Financing Contract
Listing Terms Contract
Read Less
Bought with Michael Bolduc • Premier Properties



