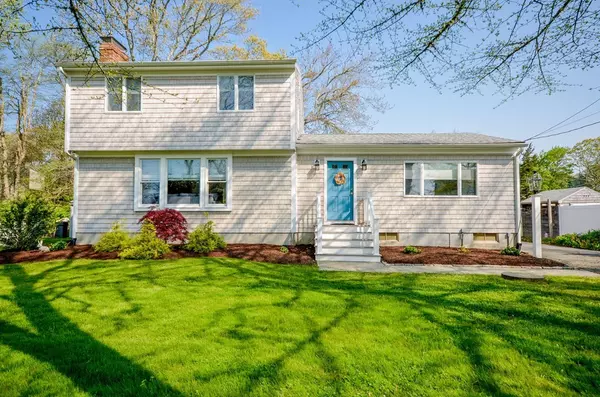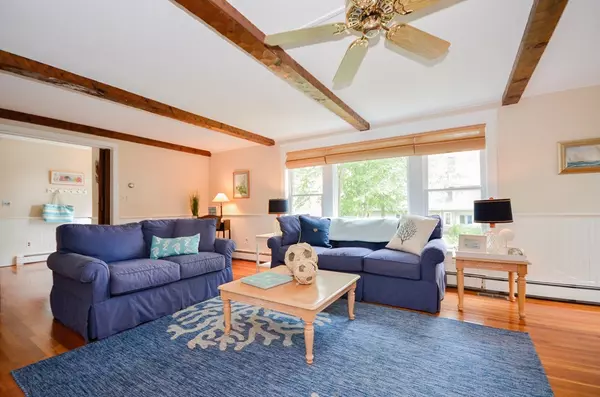For more information regarding the value of a property, please contact us for a free consultation.
26 Mattakiset Road Mattapoisett, MA 02739
Want to know what your home might be worth? Contact us for a FREE valuation!

Our team is ready to help you sell your home for the highest possible price ASAP
Key Details
Sold Price $568,500
Property Type Single Family Home
Sub Type Single Family Residence
Listing Status Sold
Purchase Type For Sale
Square Footage 1,920 sqft
Price per Sqft $296
Subdivision Antassawamock
MLS Listing ID 72334962
Sold Date 12/17/18
Style Colonial
Bedrooms 4
Full Baths 2
HOA Fees $33/ann
HOA Y/N true
Year Built 1970
Annual Tax Amount $5,464
Tax Year 2018
Lot Size 6,969 Sqft
Acres 0.16
Property Description
Water views and just steps to the association beach, this 4 bedroom colonial is located in the highly desired Antassawamock Beach Association. First floor consists of a large living room with fireplace, office/play room, first floor bedroom, full bathroom with laundry, and a bright remodeled kitchen/great room. The second floor has three spacious bedrooms and a second full bathroom. The association offers clubhouse, two association beaches, baseball field, playground, boat ramp, swimming lessons and seasonal events to bring everyone together in this family friendly quintessential New England beach community. House is available fully furnished if desired, enabling one to move right in and enjoy. Not to be missed!
Location
State MA
County Plymouth
Zoning RES
Direction Antassawamock Road. Rt on Nashawena to rt Sagamore to left on Mattakiset.
Rooms
Family Room Flooring - Hardwood, Exterior Access, Open Floorplan, Remodeled
Basement Crawl Space, Sump Pump, Concrete
Primary Bedroom Level Second
Kitchen Flooring - Hardwood, Dining Area, Countertops - Stone/Granite/Solid, Cabinets - Upgraded, Exterior Access, Open Floorplan, Remodeled
Interior
Interior Features Bonus Room
Heating Baseboard, Heat Pump
Cooling Heat Pump
Flooring Wood, Flooring - Hardwood
Fireplaces Number 1
Fireplaces Type Living Room
Appliance Range, Dishwasher, Refrigerator, Freezer, Washer, Dryer, Oil Water Heater, Utility Connections for Electric Range, Utility Connections for Electric Dryer
Laundry First Floor, Washer Hookup
Exterior
Exterior Feature Rain Gutters, Storage, Professional Landscaping
Community Features Shopping, Tennis Court(s), Park, Walk/Jog Trails, Golf, Laundromat, Bike Path, Conservation Area, Highway Access, House of Worship, Marina, Private School, Public School
Utilities Available for Electric Range, for Electric Dryer, Washer Hookup
Waterfront Description Beach Front, Bay, Walk to, 0 to 1/10 Mile To Beach, Beach Ownership(Association)
View Y/N Yes
View Scenic View(s)
Roof Type Shingle
Total Parking Spaces 3
Garage No
Building
Lot Description Flood Plain, Level
Foundation Concrete Perimeter
Sewer Public Sewer
Water Private
Schools
Elementary Schools Center School
Middle Schools Old Rochester
High Schools Old Rochester
Others
Senior Community false
Acceptable Financing Contract
Listing Terms Contract
Read Less
Bought with Emily Ingardia • Donnelly + Co.



