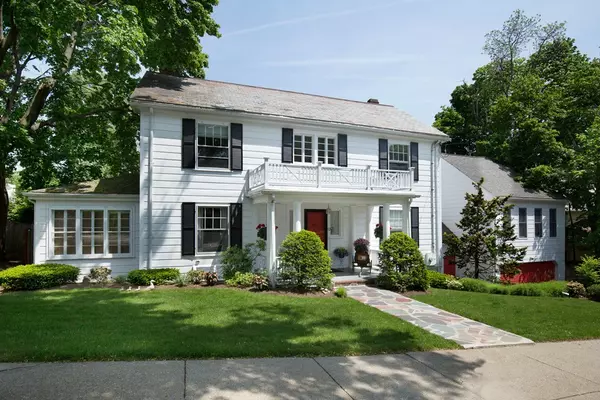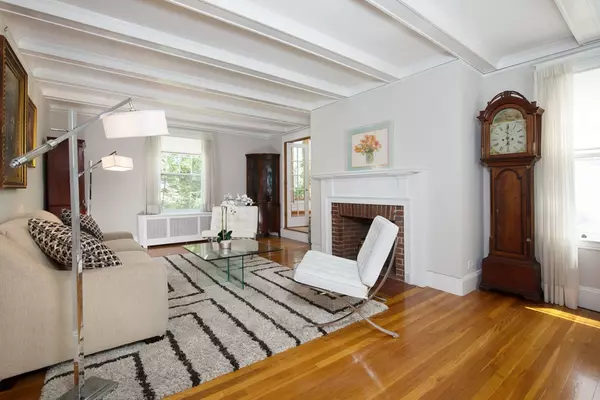For more information regarding the value of a property, please contact us for a free consultation.
12 Garrison St Newton, MA 02467
Want to know what your home might be worth? Contact us for a FREE valuation!

Our team is ready to help you sell your home for the highest possible price ASAP
Key Details
Sold Price $1,200,000
Property Type Single Family Home
Sub Type Single Family Residence
Listing Status Sold
Purchase Type For Sale
Square Footage 2,736 sqft
Price per Sqft $438
MLS Listing ID 72335045
Sold Date 08/07/18
Style Colonial
Bedrooms 4
Full Baths 3
Half Baths 1
HOA Y/N false
Year Built 1930
Annual Tax Amount $11,905
Tax Year 2018
Lot Size 8,276 Sqft
Acres 0.19
Property Description
This west-facing Colonial with slate roof, sited just off the carriage lane of Commonwealth Avenue has beautiful classic lines and period detailing.The inviting Foyer leads to a front to back Living Room with beamed ceiling, fireplace and abundant light streaming through oversized windows. Off the living room is a Study providing entry into a very large front to back Family Room/separate entry Office with half bathroom. To the left of the foyer is the Dining Room with beautiful wainscoting and an adjacent heated Sunroom. The generously-sized Kitchen has oak cabinets and leads to an entertaining sized deck overlooking the fenced backyard. On the second floor is the Master Bedroom with Bath and three add'l Bedrooms and Family Bath. The separate entry Lower Level offers two finished rooms and a shower bathroom. Newer Buderas heating system, new electrical re-wiring,central air and much more. 0.7 mile from B Line (Green)
Location
State MA
County Middlesex
Area Chestnut Hill
Zoning RES
Direction Off carriage lane of Comm Ave one block in from Hammond Street
Rooms
Family Room Walk-In Closet(s), Flooring - Laminate
Primary Bedroom Level Second
Dining Room Flooring - Hardwood, Wainscoting
Kitchen Flooring - Hardwood, Recessed Lighting, Slider
Interior
Interior Features Bathroom - Half, Bathroom - 3/4, Bathroom - Tiled With Shower Stall, Bathroom, Office, Sun Room, Home Office-Separate Entry, Play Room
Heating Hot Water, Oil
Cooling Central Air
Flooring Wood, Flooring - Hardwood, Flooring - Laminate
Fireplaces Number 1
Fireplaces Type Living Room
Appliance Range, Dishwasher, Disposal, Refrigerator, Washer, Dryer, Electric Water Heater, Plumbed For Ice Maker, Utility Connections for Electric Range, Utility Connections for Electric Dryer
Laundry Dryer Hookup - Electric, Washer Hookup, Electric Dryer Hookup, In Basement
Exterior
Exterior Feature Professional Landscaping, Sprinkler System
Garage Spaces 2.0
Utilities Available for Electric Range, for Electric Dryer, Washer Hookup, Icemaker Connection
Roof Type Slate
Total Parking Spaces 2
Garage Yes
Building
Lot Description Level
Foundation Concrete Perimeter
Sewer Public Sewer
Water Public
Architectural Style Colonial
Schools
Elementary Schools Ward
Middle Schools Bigelow
High Schools Newton North
Others
Senior Community false
Acceptable Financing Contract
Listing Terms Contract
Read Less
Bought with Barrie Wheeler • Hammond Residential Real Estate



