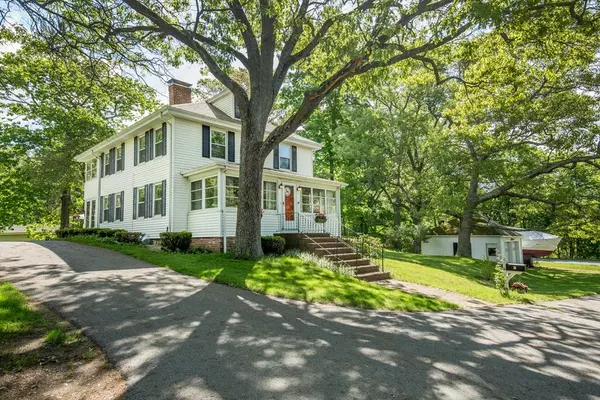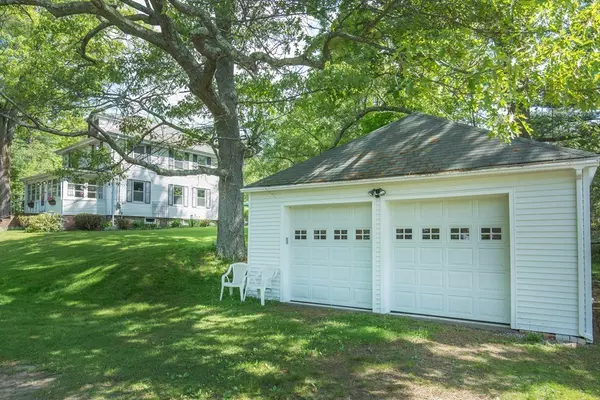For more information regarding the value of a property, please contact us for a free consultation.
7 Rowley Ct Boxford, MA 01921
Want to know what your home might be worth? Contact us for a FREE valuation!

Our team is ready to help you sell your home for the highest possible price ASAP
Key Details
Sold Price $455,000
Property Type Single Family Home
Sub Type Single Family Residence
Listing Status Sold
Purchase Type For Sale
Square Footage 1,560 sqft
Price per Sqft $291
MLS Listing ID 72335385
Sold Date 11/01/18
Style Colonial
Bedrooms 3
Full Baths 2
HOA Y/N false
Year Built 1936
Annual Tax Amount $5,273
Tax Year 2018
Lot Size 0.620 Acres
Acres 0.62
Property Description
Looking to live in Boxford? This charming, well cared for Colonial offers the best of both worlds! In addition to the A+ rated Masconomet school system, enjoy an easy 35 minute commute to the city and hiking and mountain biking at Cleveland Farms State Forest. Go golfing at one of the nearby golf courses or take nature walks on the Essex County Greenbelt Trail. Sitting on a corner lot of a dead end street; the backyard has something for everyone! Go sledding on the gently sloping section, play volley ball on the flat level portion, and grill out and relax on the lovely patio! Main floor features beautiful H/W floors, living room with fireplace, a dining room for those special occasions, a cozy sitting room and 3/4 bath. Updated kitchen with newer cabinets, counter tops and breakfast bar. All 3 BR on the 2nd floor with H/W flooring throughout. Master BR includes updated bath, laundry, private dressing room and access to 2nd floor porch. Features Newer Heat, Roof and replacement windows!
Location
State MA
County Essex
Zoning R
Direction Rt. 95N Exit 53A. Turn right onto Rt. 97. Left on Rowley Court
Rooms
Basement Full, Interior Entry, Bulkhead, Concrete, Unfinished
Primary Bedroom Level Second
Dining Room Flooring - Hardwood, Open Floorplan
Kitchen Flooring - Hardwood, Countertops - Upgraded, Kitchen Island, Exterior Access, Remodeled, Wainscoting
Interior
Interior Features Sitting Room
Heating Steam, Oil
Cooling Window Unit(s)
Flooring Wood, Tile, Flooring - Hardwood
Fireplaces Number 2
Fireplaces Type Living Room
Appliance Range, Dishwasher, Microwave, Refrigerator, Freezer, Washer, Dryer, Water Treatment, Electric Water Heater, Utility Connections for Gas Range
Laundry Bathroom - Full, Second Floor
Exterior
Exterior Feature Rain Gutters, Storage, Garden
Garage Spaces 2.0
Community Features Shopping, Park, Walk/Jog Trails, Stable(s), Golf, Bike Path, Conservation Area, Highway Access, Public School
Utilities Available for Gas Range
Roof Type Shingle
Total Parking Spaces 4
Garage Yes
Building
Lot Description Corner Lot, Gentle Sloping, Level
Foundation Stone, Irregular
Sewer Private Sewer
Water Private
Schools
High Schools Masconomet
Read Less
Bought with Mary Ellen McAdam • Real Living Schruender Real Estate
GET MORE INFORMATION




