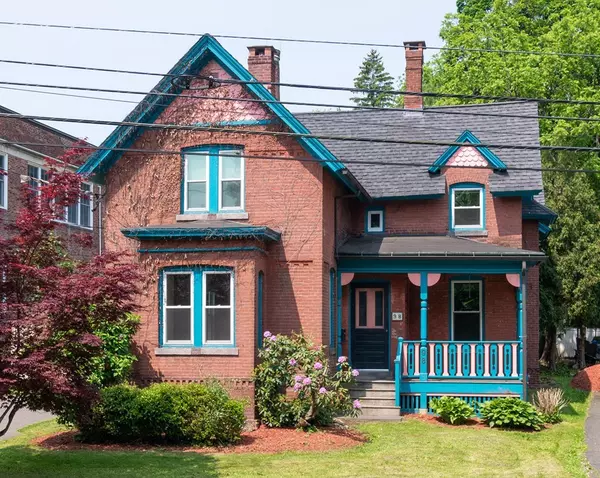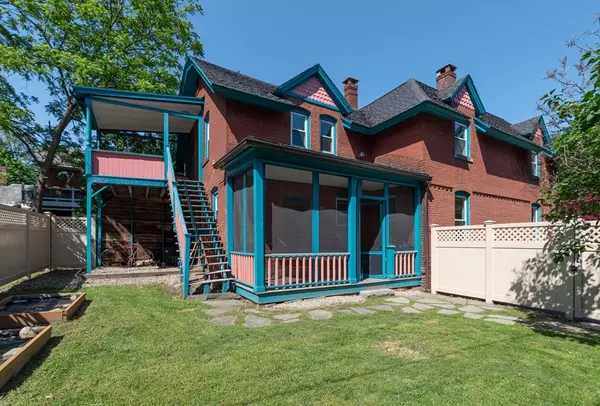For more information regarding the value of a property, please contact us for a free consultation.
98 State St Northampton, MA 01060
Want to know what your home might be worth? Contact us for a FREE valuation!

Our team is ready to help you sell your home for the highest possible price ASAP
Key Details
Sold Price $485,000
Property Type Single Family Home
Sub Type Single Family Residence
Listing Status Sold
Purchase Type For Sale
Square Footage 1,956 sqft
Price per Sqft $247
MLS Listing ID 72335663
Sold Date 07/30/18
Style Victorian
Bedrooms 4
Full Baths 2
HOA Y/N false
Year Built 1900
Annual Tax Amount $6,342
Tax Year 2018
Lot Size 6,098 Sqft
Acres 0.14
Property Description
Oasis in the vital heart of downtown Northampton. Appealing brick Victorian home, steps from the shops, services and restaurants of this top-ranked arts and cultural center. Inside, a charming combination of high-ceilinged open spaces and private retreats offers versatile living options. Many important updates have been done over the years including newer windows, roof and fence. Four bedrooms and two full baths, newly refreshed kitchen with stone countertops and stainless appliances, screened side porch, 2nd floor balcony, hardwood floors throughout. Open living and dining rooms, office on first floor and a den on second floor adjoins one of the bedrooms. Fenced, low maintenance yard offers a secure and versatile space to relax or garden. 3 off street parking spaces included. Showings to begin at open house Saturday, 1-3pm!
Location
State MA
County Hampshire
Zoning URC
Direction Route 9 to State St, house on left.
Rooms
Basement Full, Sump Pump
Primary Bedroom Level Second
Dining Room Closet, Flooring - Hardwood
Kitchen Countertops - Stone/Granite/Solid, Exterior Access
Interior
Interior Features Wet bar, Office, Den
Heating Hot Water, Natural Gas
Cooling None
Flooring Wood, Tile, Vinyl, Flooring - Hardwood
Appliance Range, Dishwasher, Disposal, Refrigerator, Washer, Dryer, Gas Water Heater, Utility Connections for Gas Range
Laundry Dryer Hookup - Gas, Washer Hookup, Second Floor
Exterior
Exterior Feature Rain Gutters, Garden
Fence Fenced
Community Features Public Transportation, Shopping, Pool, Tennis Court(s), Park, Walk/Jog Trails, Stable(s), Golf, Medical Facility, Laundromat, Bike Path, Conservation Area, Highway Access, House of Worship, Marina, Private School, Public School, T-Station, University
Utilities Available for Gas Range, Washer Hookup
Roof Type Shingle
Total Parking Spaces 3
Garage No
Building
Lot Description Easements
Foundation Stone, Brick/Mortar
Sewer Public Sewer
Water Public
Schools
Elementary Schools Jackson
Middle Schools Jfk
High Schools N'Ton High
Others
Senior Community false
Read Less
Bought with The Hamel Team • Jones Group REALTORS®



