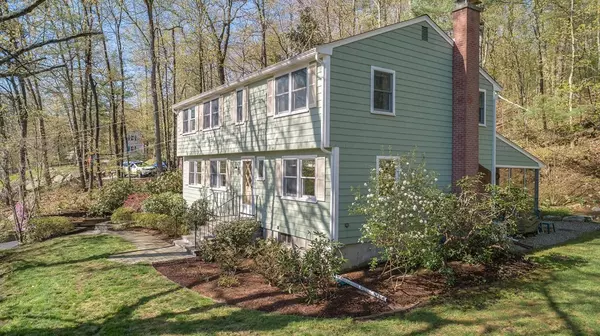For more information regarding the value of a property, please contact us for a free consultation.
45 Ethan Allen Dr Acton, MA 01720
Want to know what your home might be worth? Contact us for a FREE valuation!

Our team is ready to help you sell your home for the highest possible price ASAP
Key Details
Sold Price $599,000
Property Type Single Family Home
Sub Type Single Family Residence
Listing Status Sold
Purchase Type For Sale
Square Footage 2,277 sqft
Price per Sqft $263
Subdivision Flagg Hill Estates
MLS Listing ID 72335743
Sold Date 07/30/18
Style Colonial
Bedrooms 4
Full Baths 2
Half Baths 1
Year Built 1964
Annual Tax Amount $8,843
Tax Year 2018
Lot Size 1.080 Acres
Acres 1.08
Property Description
If neighborhood, location & quality are important, do we have the house for you! Nestled in popular Flagg Hill Estates & abutting conservation land, you will find this wonderful and welcoming Colonial! All of the updates you are hoping for are in place too! Newer white designer kitchen featuring granite counters, subway tile backsplash & stainless appliances. All bathrooms updated! The family bath is most recently updated w/stylish subway tile & marble counter. Relax by the fireplace in the living room, and in warmer months you will be drawn to one of our favorite features, the entirely private screened in porch. A beautiful dining room and spacious family room round out this level. Upstairs you will be pleased to find 4 large bedrooms, including the master w/custom picture window and pvt updated bath. Great playroom/office space in LL. 2016 roof, 2010 gas heat, Andersen windows 2004. Miles of hiking trails in adj conservation land. Close to W Acton Village, Idylwilde Farm & schools!
Location
State MA
County Middlesex
Zoning XXX
Direction Summer to Ethan Allen Drive @ popular Flagg Hill Estates
Rooms
Family Room Flooring - Wall to Wall Carpet, Exterior Access, Recessed Lighting, Slider
Basement Full, Partially Finished, Garage Access
Primary Bedroom Level Second
Dining Room Flooring - Hardwood
Kitchen Flooring - Hardwood, Window(s) - Bay/Bow/Box, Countertops - Stone/Granite/Solid, Breakfast Bar / Nook, Exterior Access, Recessed Lighting, Stainless Steel Appliances
Interior
Interior Features Play Room
Heating Forced Air, Natural Gas
Cooling Window Unit(s), Whole House Fan
Flooring Tile, Carpet, Hardwood, Flooring - Wall to Wall Carpet
Fireplaces Number 1
Fireplaces Type Family Room
Appliance Range, Dishwasher, Microwave, Refrigerator, Washer, Dryer, Gas Water Heater, Tank Water Heater, Utility Connections for Gas Range, Utility Connections for Electric Dryer
Laundry Electric Dryer Hookup, Washer Hookup, In Basement
Exterior
Garage Spaces 2.0
Community Features Public Transportation, Shopping, Tennis Court(s), Walk/Jog Trails, Stable(s), Golf, Bike Path, Conservation Area, Highway Access, Public School, T-Station
Utilities Available for Gas Range, for Electric Dryer, Washer Hookup
Roof Type Shingle
Total Parking Spaces 4
Garage Yes
Building
Lot Description Wooded
Foundation Concrete Perimeter
Sewer Private Sewer
Water Public
Schools
Elementary Schools Choice Of 6
Middle Schools Rj Grey Jr
High Schools Abrhs
Read Less
Bought with ResCo Team • Gibson Sotheby's International Realty
GET MORE INFORMATION




