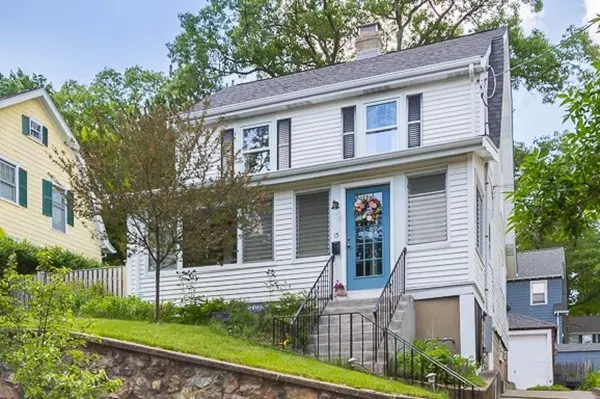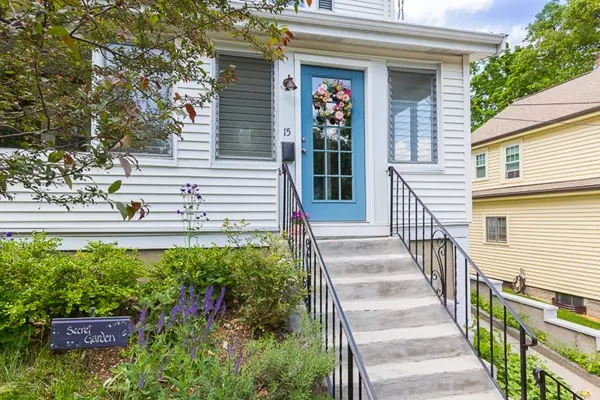For more information regarding the value of a property, please contact us for a free consultation.
15 Buena Vista Rd Arlington, MA 02476
Want to know what your home might be worth? Contact us for a FREE valuation!

Our team is ready to help you sell your home for the highest possible price ASAP
Key Details
Sold Price $660,000
Property Type Single Family Home
Sub Type Single Family Residence
Listing Status Sold
Purchase Type For Sale
Square Footage 1,192 sqft
Price per Sqft $553
MLS Listing ID 72335820
Sold Date 08/20/18
Style Colonial
Bedrooms 3
Full Baths 1
Year Built 1928
Annual Tax Amount $6,543
Tax Year 2018
Lot Size 4,356 Sqft
Acres 0.1
Property Description
Sweet Colonial charmer is a terrific choice as a first home or a condo alternative. Well maintained home in one of the most popular neighborhoods in town-enjoy nearby Skyline Park, Menotomy Rocks, and a great commuting location! 1st level features a lovely enclosed sitting porch, entry w/coat closet, spacious vintage kitchen w/built-in island + abundant cabinetry, oversize dining room, and inviting living room w/beautiful custom mantle and woodburning fireplace. 2nd level features 2 good size bedrooms and 3rd smaller flex use (bedroom/office/nursery). Lovely refinished hardwood flrs throughout. Recent capital improvements: 6-year young roof, Burnham boiler 2012, upgraded 200 amp CB, and replacement windows! Private level fenced-in yard, perennial gardens, raised beds ready for your selected herbs/veggies, plus garage. Walk up to the attic = future potential.Don't miss out on this wonderfully affordable opportunity in Brackett/Dallin! Open House Fri 6/1 5-6, Sat & Sun 6/2-3 11:30-1
Location
State MA
County Middlesex
Area Arlington Heights
Zoning R1
Direction Gray to Buena Vista
Rooms
Basement Full, Walk-Out Access, Interior Entry, Unfinished
Primary Bedroom Level Second
Dining Room Flooring - Hardwood
Kitchen Flooring - Vinyl, Kitchen Island
Interior
Heating Baseboard, Natural Gas
Cooling None
Flooring Tile, Vinyl, Hardwood
Fireplaces Number 1
Fireplaces Type Living Room
Appliance Range, Dishwasher, Refrigerator, Washer, Dryer, Gas Water Heater, Tank Water Heater, Utility Connections for Electric Range, Utility Connections for Electric Dryer
Laundry In Basement, Washer Hookup
Exterior
Exterior Feature Garden
Garage Spaces 1.0
Community Features Public Transportation, Shopping, Park, Walk/Jog Trails, Medical Facility, Bike Path, Highway Access, Public School
Utilities Available for Electric Range, for Electric Dryer, Washer Hookup
Roof Type Shingle, Rubber
Total Parking Spaces 3
Garage Yes
Building
Foundation Block, Stone, Other
Sewer Public Sewer
Water Public
Schools
Elementary Schools Brackett/Dallin
Middle Schools Ottoson
High Schools Ahs
Others
Acceptable Financing Contract
Listing Terms Contract
Read Less
Bought with Julie Gibson • Bowes Real Estate Real Living



