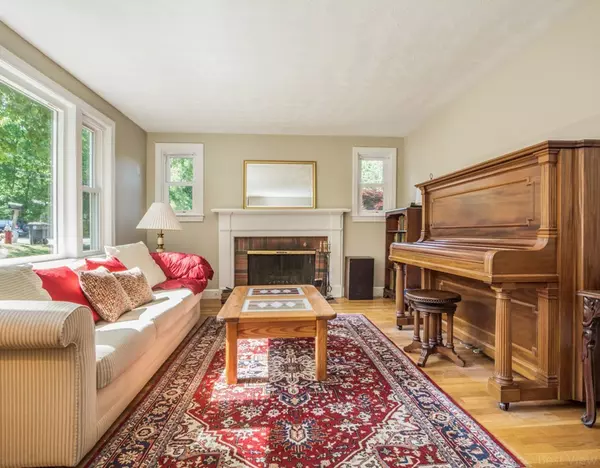For more information regarding the value of a property, please contact us for a free consultation.
34 Shawsheen Rd Bedford, MA 01730
Want to know what your home might be worth? Contact us for a FREE valuation!

Our team is ready to help you sell your home for the highest possible price ASAP
Key Details
Sold Price $561,000
Property Type Single Family Home
Sub Type Single Family Residence
Listing Status Sold
Purchase Type For Sale
Square Footage 1,344 sqft
Price per Sqft $417
MLS Listing ID 72335814
Sold Date 07/23/18
Style Cape
Bedrooms 3
Full Baths 2
Year Built 1955
Annual Tax Amount $6,408
Tax Year 2017
Lot Size 0.460 Acres
Acres 0.46
Property Description
Everyone loves a cape! Precious gem of a home near major routes. Picturesque Cape Cod with newer easy to maintain vinyl shingle siding, a detached garage, newer large deck and fresh interior painting. This classic and efficient floor plan offers a full eat-in kitchen, dining room, 2 updated full baths, a first floor bedroom (with sliders to the deck--currently used as a family room) a living room featuring a wood burning fireplace, and two additional bedrooms upstairs, as well as a full basement. The detached garage is a wonderful amenity to this delightful home as is the fabulous backyard. This commuter location is ideal for easy access to local shopping and favorite restaurants. Perfect for those starting out or perhaps looking to downsize. Welcome home!
Location
State MA
County Middlesex
Zoning B
Direction Great Road to Shawsheen
Rooms
Basement Full, Partially Finished
Primary Bedroom Level Second
Dining Room Flooring - Hardwood
Kitchen Flooring - Vinyl, Exterior Access
Interior
Heating Baseboard, Oil
Cooling Window Unit(s)
Flooring Vinyl, Hardwood
Fireplaces Number 1
Fireplaces Type Living Room
Appliance Range, Dishwasher, Disposal, Refrigerator, Tank Water Heaterless, Utility Connections for Electric Range, Utility Connections for Electric Dryer
Laundry In Basement
Exterior
Garage Spaces 1.0
Community Features Public Transportation, Shopping, Walk/Jog Trails, Bike Path, Conservation Area, Public School
Utilities Available for Electric Range, for Electric Dryer
Roof Type Shingle
Total Parking Spaces 4
Garage Yes
Building
Lot Description Cleared
Foundation Concrete Perimeter
Sewer Public Sewer
Water Public
Others
Senior Community false
Read Less
Bought with Team Suzanne and Company • Keller Williams Realty Boston Northwest



